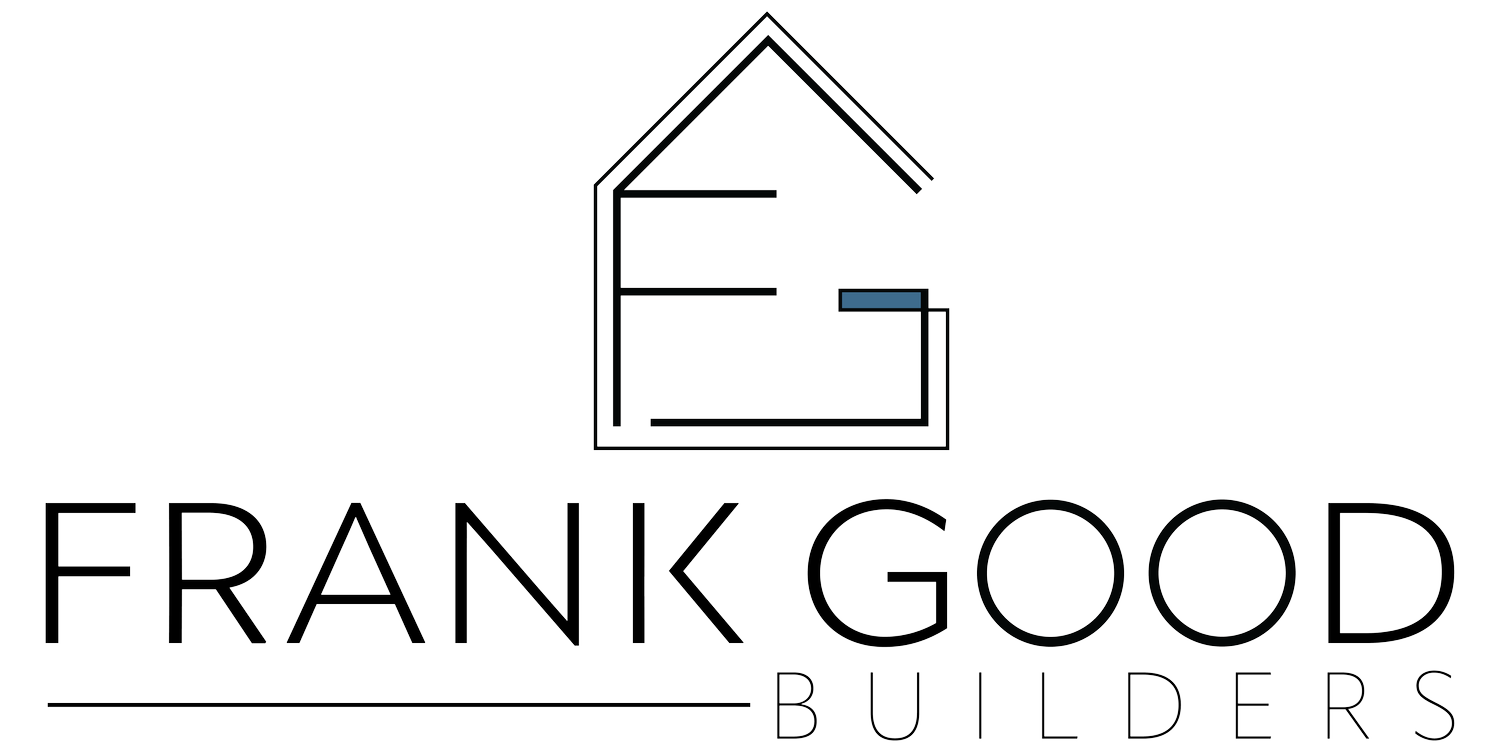The Wellington
Colonial Style
1,531 Square Feet
Three Bedroom
Two Full
Bathrooms
A Home That Welcomes You In
Nestled in a serene setting, The Wellington is a beautifully crafted colonial-style home that gracefully balances classic charm with modern comfort. Spanning just over 1,500 square feet, this three-bedroom, two-and-a-half-bathroom residence features a bright, flowing layout that welcomes you with soft neutral tones and elegant trimwork. Thoughtful design elements—like curated lighting, clean architectural lines, and timeless finishes—enhance every corner of the home. The open-concept main floor invites connection, whether you're sharing a meal around the kitchen island or enjoying peaceful moments on the back deck. With an unfinished lower level full of potential, The Wellington offers not just a place to live, but a space to grow and create lasting memories.
A Kitchen Designed to Inspire
The kitchen in The Wellington is a true centerpiece—both visually stunning and highly functional. Designed with both everyday living and entertaining in mind, it features custom cabinetry, sleek countertops, and a spacious island that invites conversation and connection. High-end appliances are seamlessly integrated into the design, while ample storage keeps the space as practical as it is beautiful. The open layout allows the kitchen to flow effortlessly into the great room and dining area, making it ideal for hosting or enjoying quiet mornings at home. Every element was carefully chosen to balance form and function, resulting in a space that feels refined, welcoming, and effortlessly livable.
Let’s build.
If you have any questions, are ready to get started, or simply want to get in touch with our team, please fill out the form on our contact page. We’ll reach out shortly!
FLOOR PLAN
The floor plan of The Wellington is crafted with livability and classic design in mind, offering a layout that feels both intuitive and inviting. The main level flows seamlessly from the bright living area into the dining space and kitchen, creating a natural hub for daily life and special moments alike. Upstairs, all three bedrooms are thoughtfully arranged to provide privacy and comfort, with the primary suite featuring an en-suite bath and generous closet space. A centrally located laundry room adds everyday convenience, while the unfinished lower level opens the door to endless possibilities—whether it’s future living space, a home gym, or storage. With its balanced layout and timeless feel, The Wellington is built to grow with you.
Specializing in custom home plans and stunning home renderings, Paragon transforms your vision into reality.
















