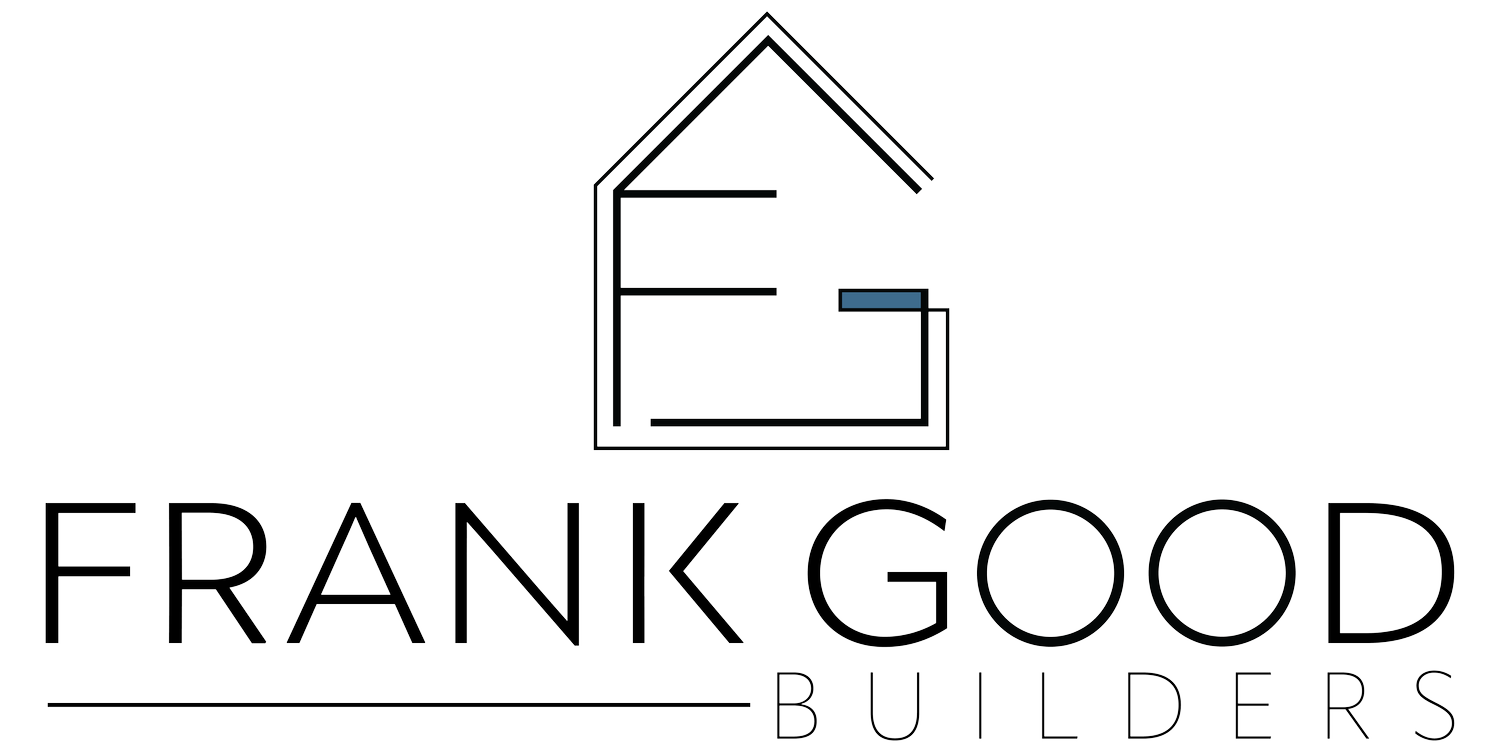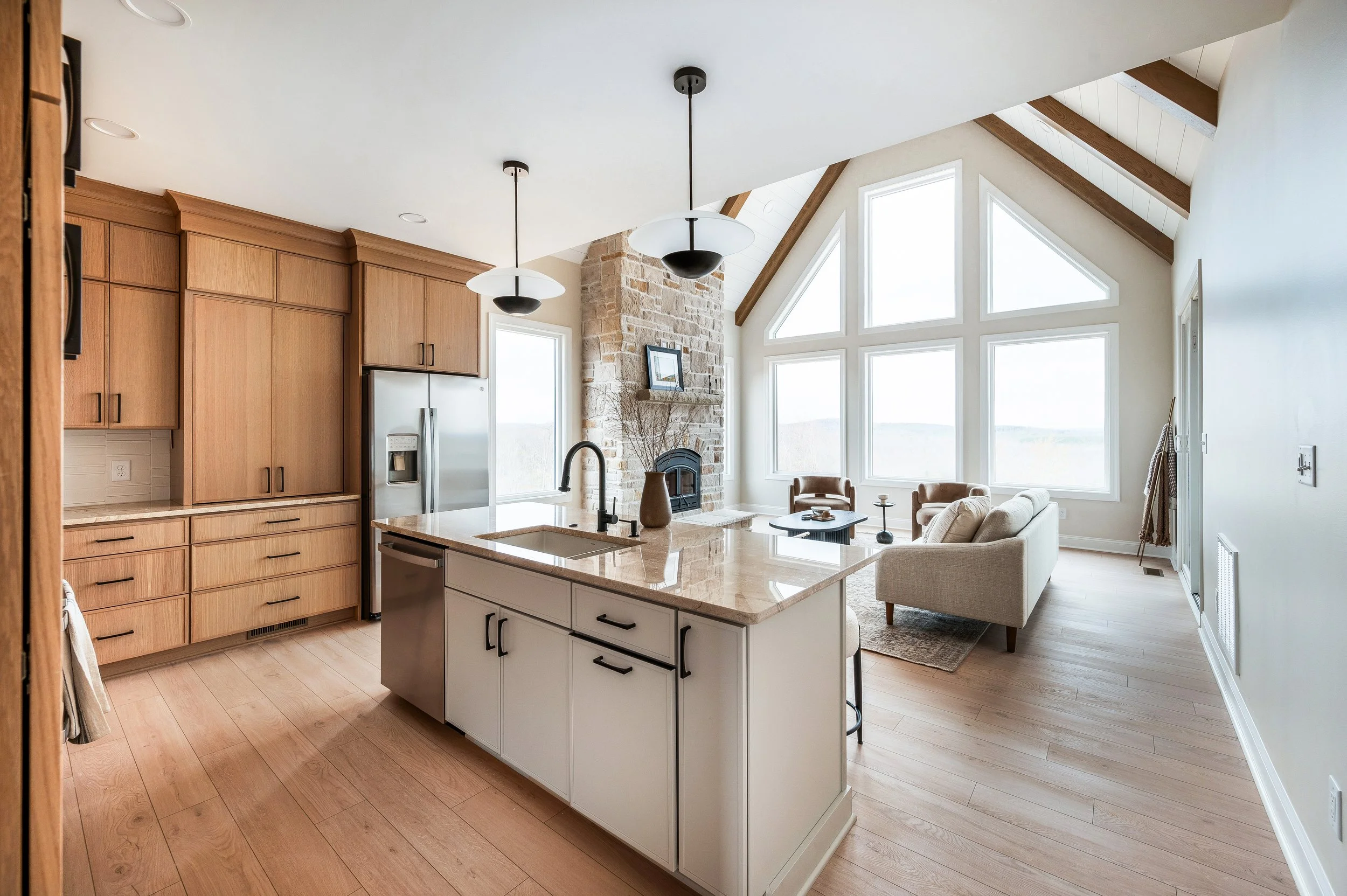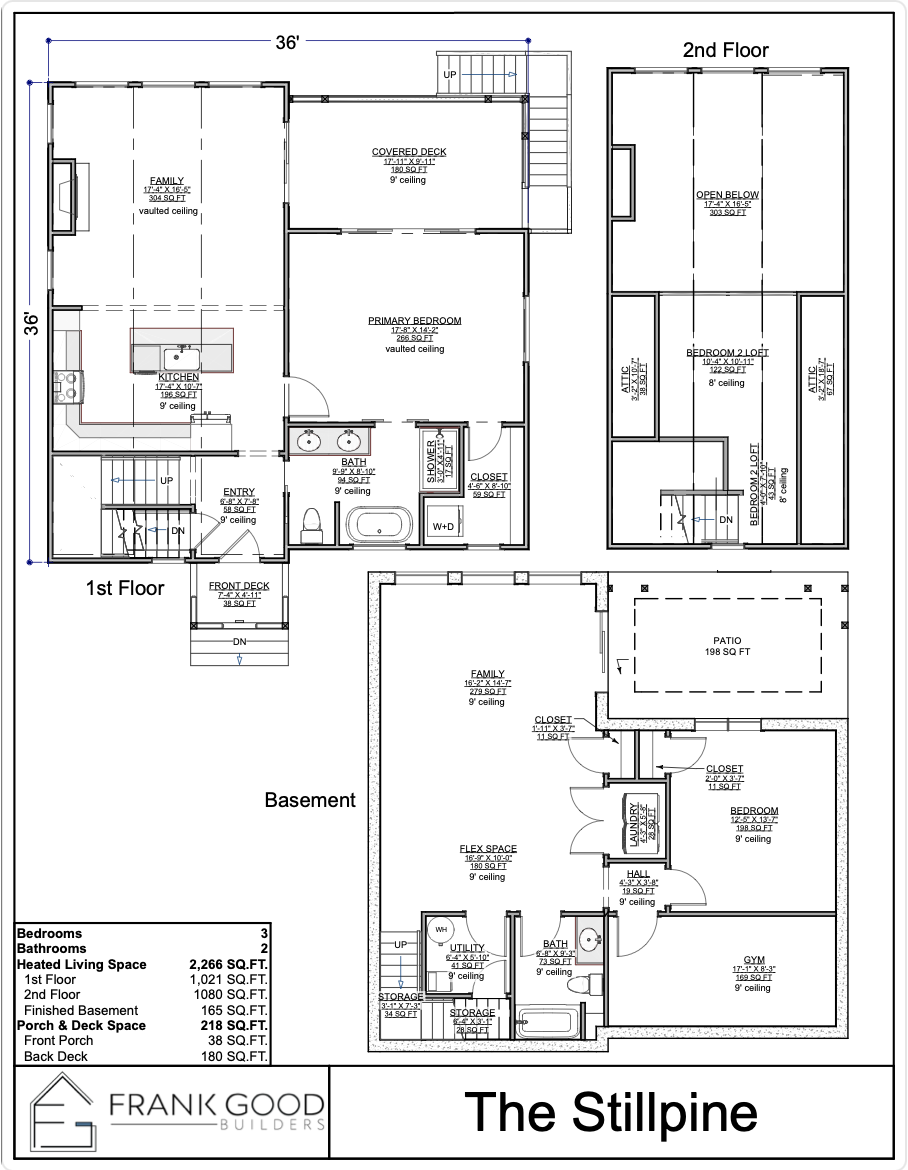The Stillpine
Traditional Craftsmen
2,266 Square Feet
Three Bedroom
Two Full
Bathrooms
A Modern Mountain Retreat
Tucked away in the peaceful mountains of Lynch Station, this charming new construction home blends modern design with the beauty of nature. Thoughtfully designed with intentionality, this two-bedroom, two-bath retreat offers an open floor plan that seamlessly connects the kitchen and vaulted great room, creating a spacious and inviting atmosphere. The large format stone fireplace serves as the heart of the great room, perfect for cozy evenings. Custom cabinetry throughout the home enhances both function and visual appeal, while the sleek tile shower in the primary bathroom adds a touch of refinement. The large window wall invites an abundance of natural light and breathtaking views of the surrounding mountains. A covered deck extends the primary bedroom and living space outdoors.
A Bright and Inviting Heart of the Home
The great room at the heart of Stillpine is where design and function truly shine. We envisioned a space that would feel open, bright, and connected to the outdoors—and we brought that vision to life with a soaring vaulted ceiling and a dramatic wall of oversized windows. These windows were strategically placed to flood the room with natural light throughout the day and to frame the stunning mountain landscape like a living piece of art. Anchoring the room is a custom-designed, large-format stone fireplace that provides warmth and character, creating a gathering space that feels as inspiring as it is comfortable.
Let’s build.
If you have any questions, are ready to get started, or simply want to get in touch with our team, please fill out the form on our contact page. We’ll reach out shortly!
FLOOR PLAN
The floor plan of Stillpine is designed with simplicity and intentionality, creating a warm and functional space that flows effortlessly from room to room. The open-concept layout brings together the kitchen, dining area, and vaulted great room, making it ideal for both quiet mornings and lively gatherings. Large windows were carefully positioned to capture natural light and mountain views, enhancing the home’s peaceful, airy atmosphere. The primary suite offers a private retreat with direct access to the covered deck, while the second bedroom and full bath provide comfort and flexibility for guests. With custom cabinetry, efficient storage solutions, and seamless indoor-outdoor living, Stillpine is a thoughtful blend of comfort, style, and connection to nature.
Specializing in custom home plans and stunning home renderings, Paragon transforms your vision into reality.
















