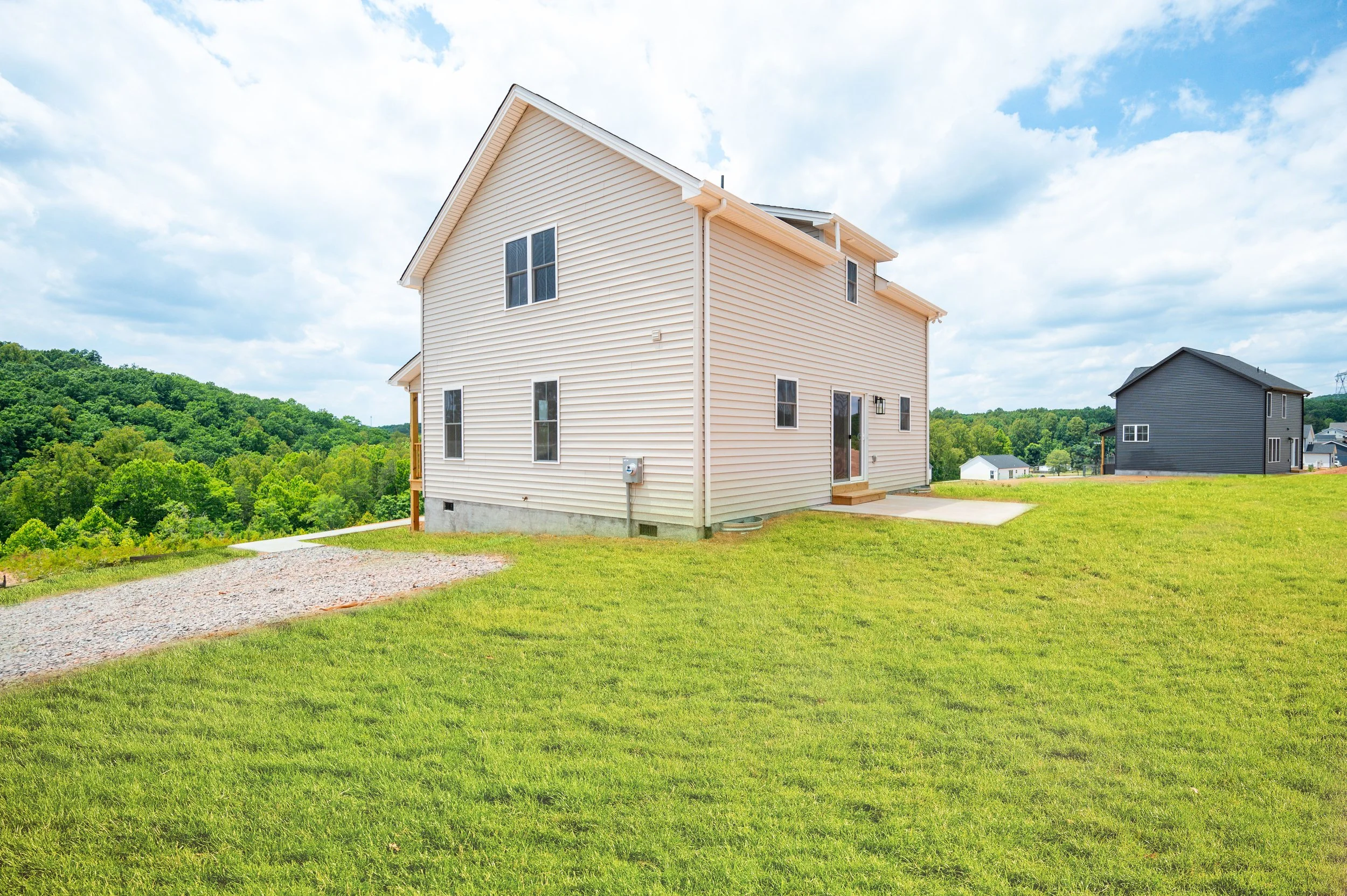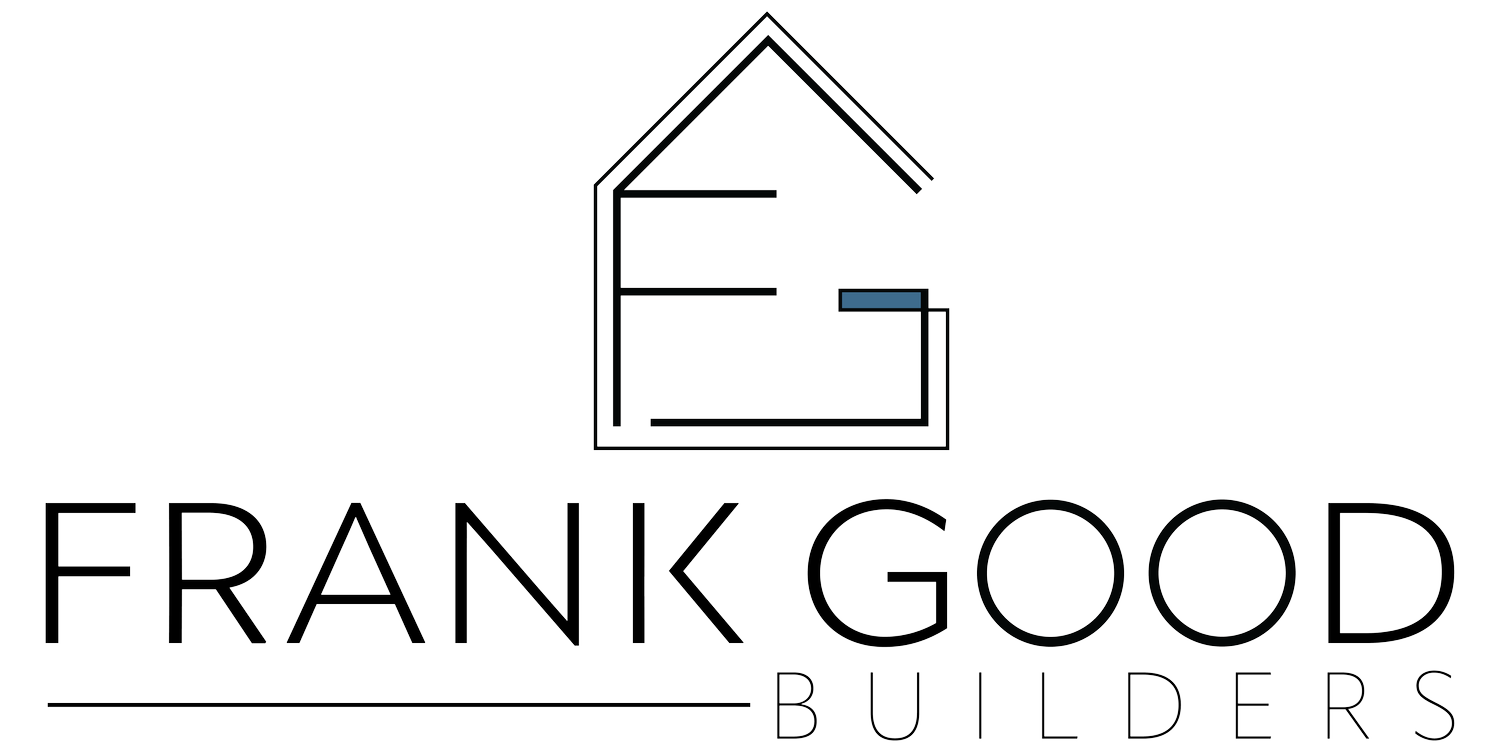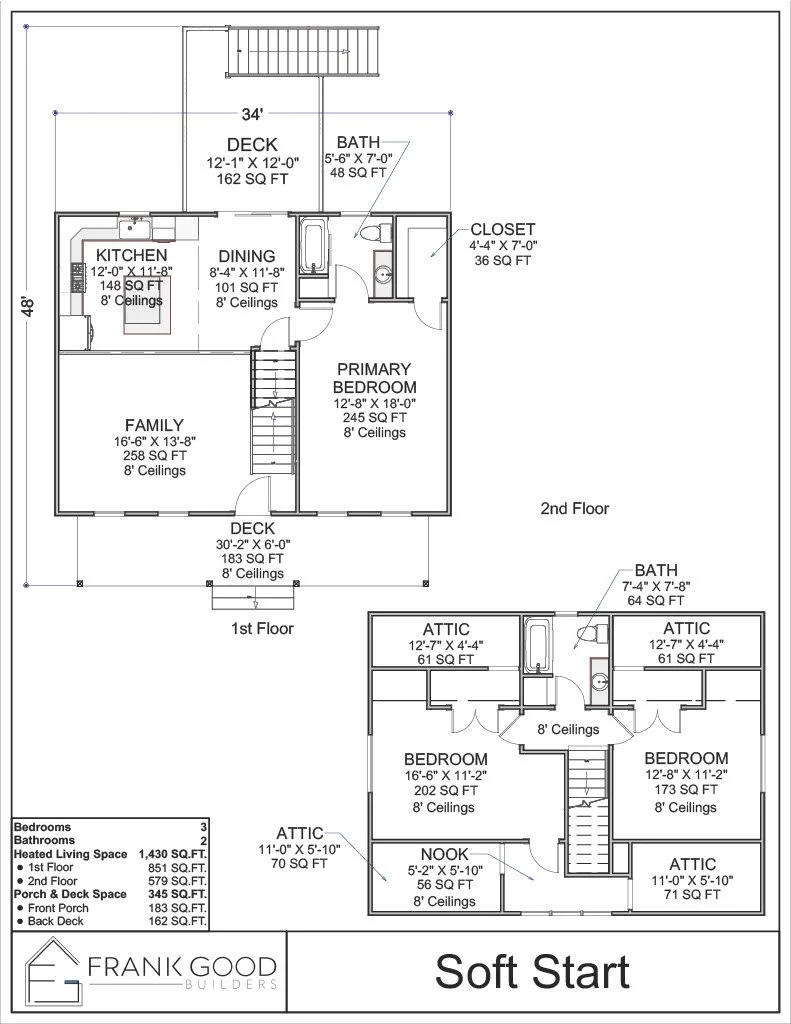SOFT START
Modern Farmhouse Home





Two Full Bathroom
1,430 Square Feet
Three Bedroom
Modern Farmhouse Serenity
Introducing Soft Start, a serene modern farmhouse with its soft color palette and clean design. This three-bedroom, two-bath residence offers a perfect blend of comfort and style, making it an ideal retreat for families and individuals alike. The exterior features a light gray siding with white trim, creating a fresh and inviting facade that complements its natural surroundings. The wooden porch adds a touch of rustic charm, providing a cozy spot for outdoor relaxation.
Inside, the home boasts an open and airy layout, designed to maximize natural light and create a welcoming atmosphere. Light-colored hardwood floors flow seamlessly throughout the living spaces, enhancing the home's bright and spacious feel. High ceilings and minimalist decor contribute to the modern farmhouse aesthetic, ensuring that every room feels both stylish and comfortable.
The Heart of the Home
The kitchen is the heart of Soft Start, combining elegance and practicality in its design. White shaker-style cabinets paired with black hardware create a clean and timeless look, while granite countertops provide a durable and attractive workspace. The subway tile backsplash adds a classic touch, complementing the modern stainless steel appliances that make this kitchen both beautiful and functional.
Thoughtful details, such as ample storage and a spacious layout, ensure that the kitchen is perfect for both everyday cooking and entertaining guests. The large island offers additional counter space and seating, making it a central hub for family gatherings and casual meals. Pendant lights above the island add a touch of elegance, highlighting the kitchen's sophisticated design.
Let’s build.
If you have any questions, are ready to get started, or simply want to get in touch with our team, please fill out the form on our contact page. We’ll reach out shortly!
FLOOR PLAN
Soft Start encapsulates the essence of modern farmhouse living with its thoughtful design, serene spaces, and stylish finishes. From the tranquil bedrooms to the heart of the home in the kitchen, every detail has been crafted to provide comfort, functionality, and elegance. This home is a perfect retreat for those seeking a blend of modern convenience and timeless charm, offering an unparalleled living experience.
Specializing in custom home plans and stunning home renderings, Paragon transforms your vision into reality.















