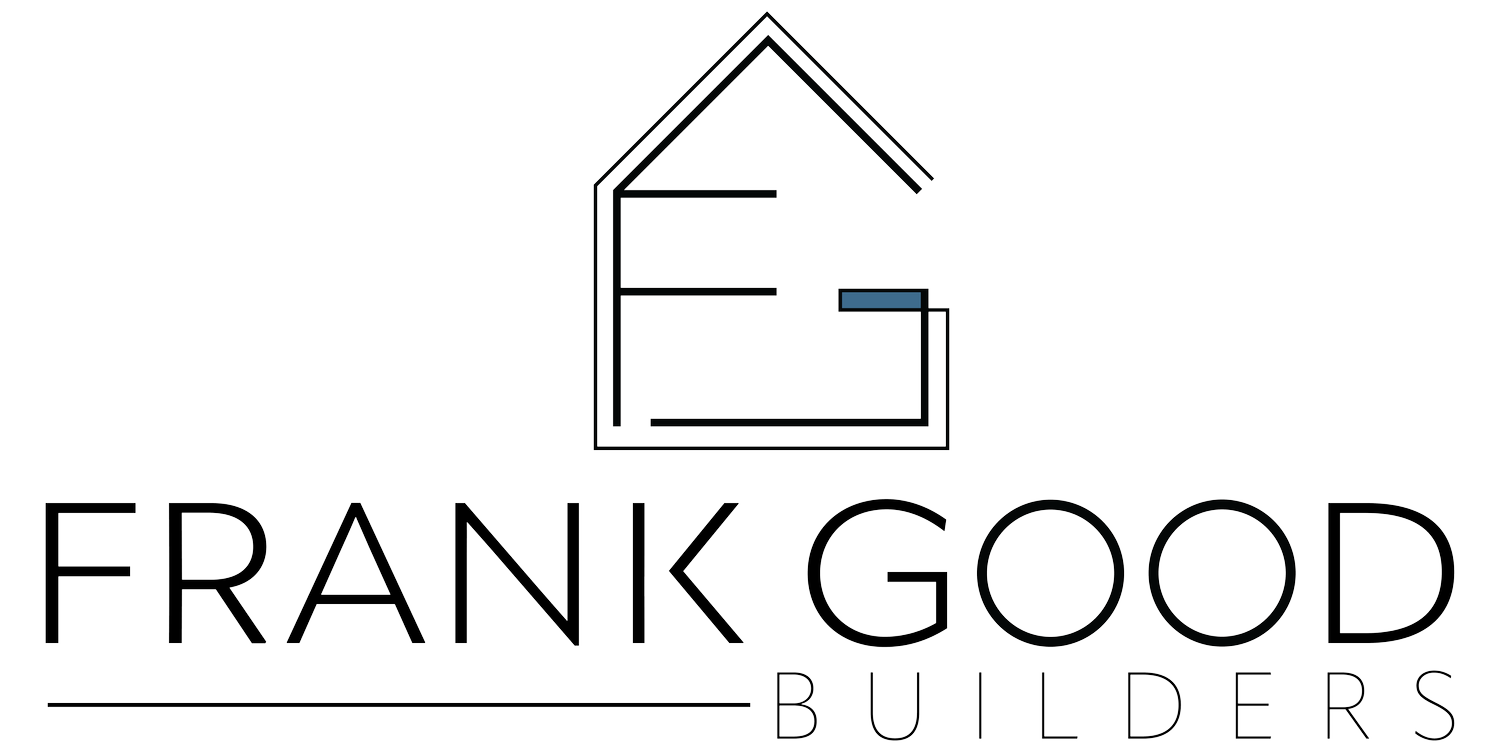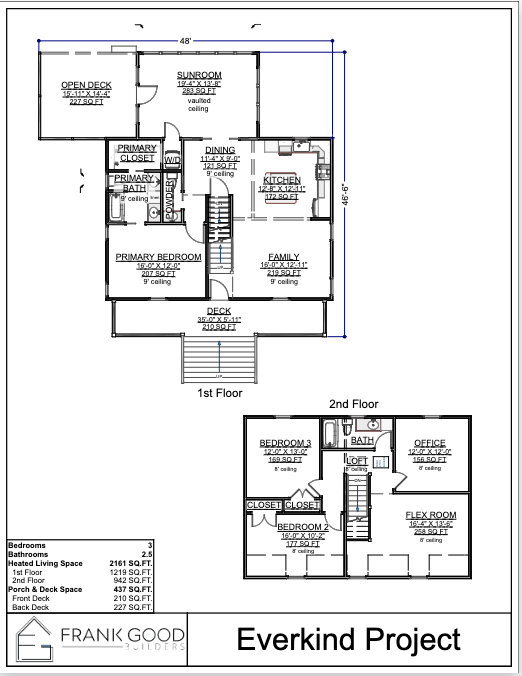Project Everkind
Modern Style
2,161 Square Feet
Three Bedroom
Two Full
Bathrooms
Crafted for Comfort, Designed for Life
Project Everkind is a beautifully imagined two-story home where thoughtful design and everyday living come together in perfect harmony. With three bedrooms, two-and-a-half bathrooms, and just over 2,200 square feet of finely curated living space, this home was built with intention, offering a seamless blend of comfort, style, and functionality.
From the light-filled sunroom and open-concept main living area to the spacious kitchen and covered outdoor spaces, every corner invites connection and ease. The main-level primary suite offers privacy and comfort, while the upstairs bedrooms and flexible loft provide room to grow, gather, or unwind. Designed to feel both timeless and livable, Project Everkind is more than a house—it’s a place to feel at home, every single day.
A Room for Light and Living
Bathed in natural light from nearly every angle, the sunroom in Project Everkind is a radiant extension of the home—designed to invite the outdoors in. Expansive windows wrap the space, framing ever-changing views and allowing sunlight to spill across the floors throughout the day. Whether used as a morning retreat, a cozy reading nook, or an inspiring creative corner, this luminous room offers a sense of calm and connection to the surrounding landscape. Its simple elegance and airy feel make it a true centerpiece—where light lives, and every moment feels a little more golden.
Let’s build.
If you have any questions, are ready to get started, or simply want to get in touch with our team, please fill out the form on our contact page. We’ll reach out shortly!
FLOOR PLAN
Project Everkind blends modern elegance with practical design, featuring three bedrooms and two-and-a-half bathrooms spread across two well-appointed levels. The main floor showcases a spacious open-concept living area that flows into a stylish kitchen with a large island, walk-in pantry, and easy access to the covered back porch—perfect for indoor-outdoor entertaining. A private primary suite includes a generous walk-in closet and a spa-inspired ensuite bath, while a cozy flex room near the entry offers space for a home office or reading nook. A mudroom, laundry area, and powder room complete the first level with everyday convenience in mind.
Upstairs, two additional bedrooms share a full bath and are joined by a versatile loft space ideal for work, play, or quiet retreat. With over 2,200 square feet of heated living space, plus a welcoming front porch, covered rear porch, and attached two-car garage, Project Everkind delivers a thoughtful balance of comfort, style, and functionality for today’s lifestyles.
Specializing in custom home plans and stunning home renderings, Paragon transforms your vision into reality.





















