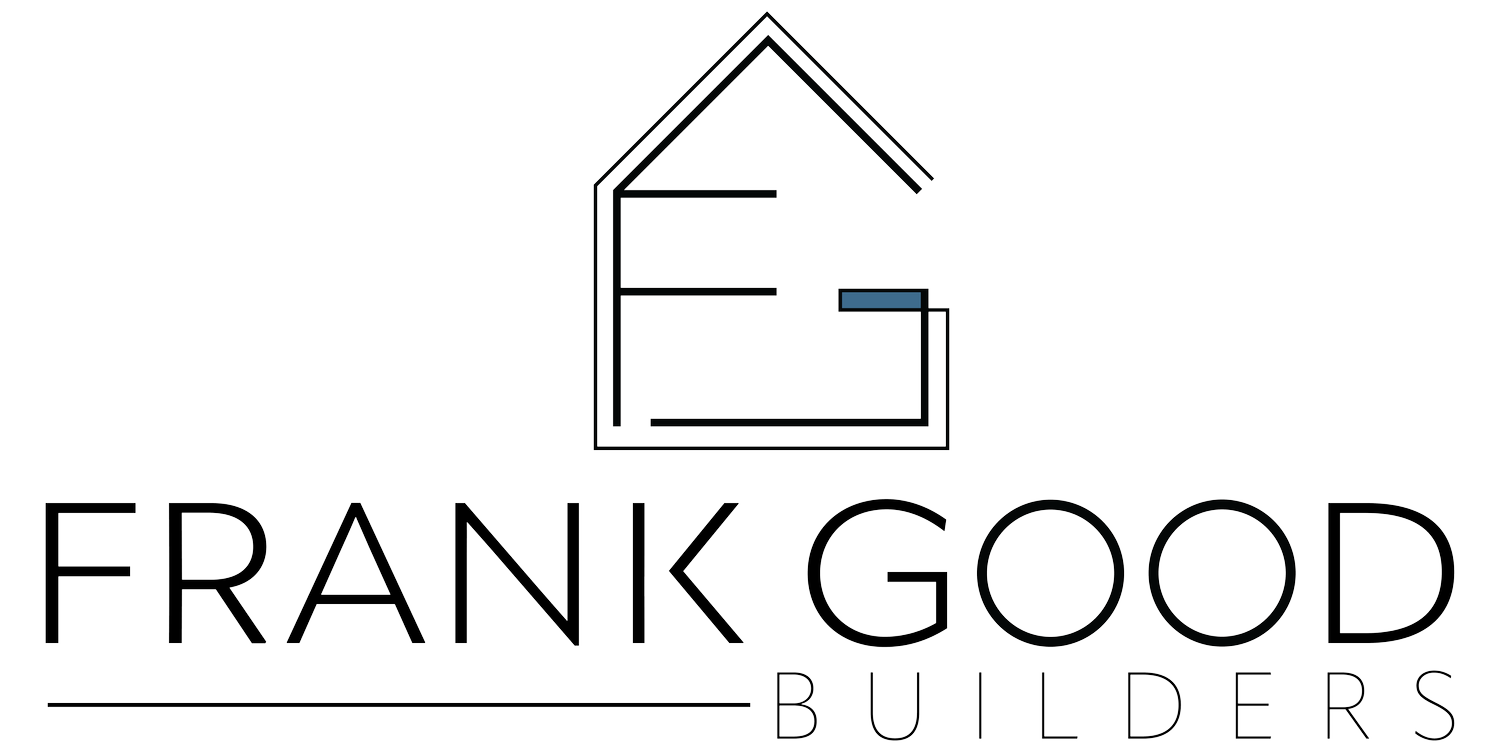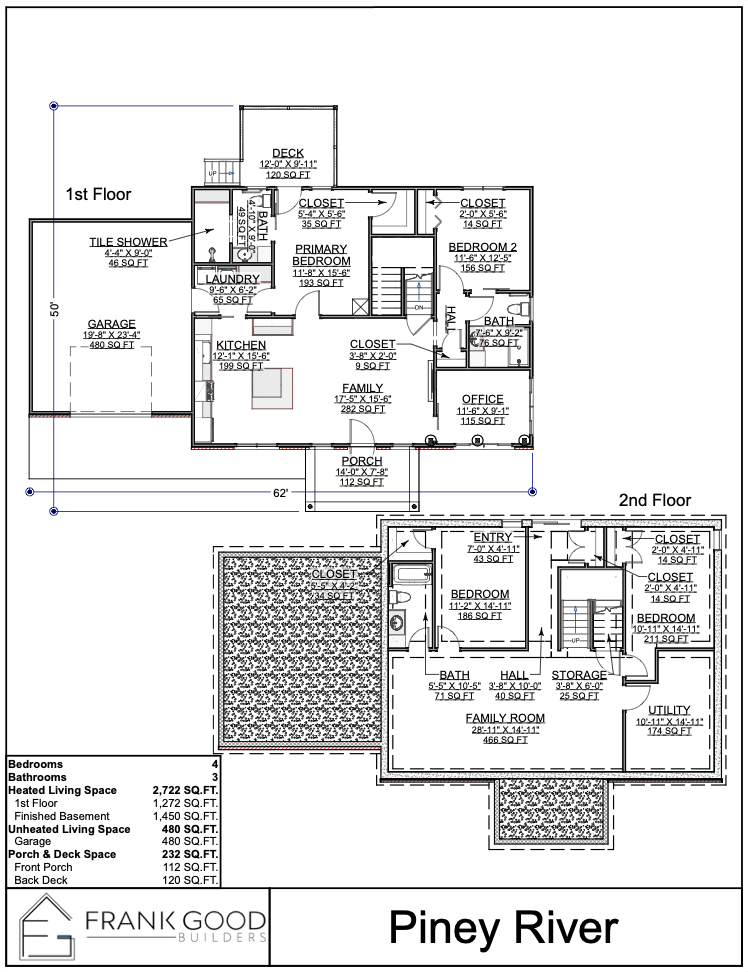Piney River
Ranch Style
2,722 Square Feet
Four Bedroom
Three Full
Bathrooms
Designed for Real Life in the heart of Bedford County
This beautifully crafted, two-story custom home in Central Virginia was built with intention, care, and the people who live in it at the heart of every decision. With the stunning Blue Ridge Mountains as a backdrop, this 4-bedroom, 3-bathroom home spans over 2,700 square feet and features a layout designed to meet the unique needs of its homeowners—including accessible features that allow for full inclusion and comfort throughout the home.
From wide hallways and an open-concept kitchen to the seamless connection between living spaces and outdoor areas, every detail was thoughtfully considered. This home is a reflection of what it means to design for real life—where beauty meets function and no one is left out of the spaces that matter most.
Where Nature Meets Intentional Design
Nestled in the heart of Piney River, this custom-built home is a seamless blend of timeless design and everyday functionality. Every feature—from the warm wood accents to the curated finishes—was selected with purpose, creating a space that feels both refined and welcoming. The open-concept kitchen serves as the hub of the home, featuring custom cabinetry and a large island perfect for gathering. Vaulted ceilings and expansive windows frame the surrounding landscape, bringing the beauty of the outdoors in. With accessible elements thoughtfully integrated into the layout, this home is a testament to what’s possible when architecture honors both its environment and the people who live within it.
Let’s build.
If you have any questions, are ready to get started, or simply want to get in touch with our team, please fill out the form on our contact page. We’ll reach out shortly!
FLOOR PLAN
The Piney River home offers a spacious and intuitive layout with four bedrooms and three full bathrooms across two finished levels. The main floor centers around a light-filled family room that flows seamlessly into the open kitchen, complete with a large island ideal for gathering. A private primary suite includes a generous walk-in closet and ensuite bath, while two additional bedrooms, a full bath, an office, and a laundry area complete the main level—designed for convenience and accessibility.
Downstairs, the walk-out basement features a large family room perfect for entertaining, two more bedrooms with ample closet space, a full bath, and utility/storage areas that enhance the home's functionality. With over 2,700 square feet of heated living space and both front porch and back deck options, Piney River invites easy living in a serene, mountain-framed setting.
Specializing in custom home plans and stunning home renderings, Paragon transforms your vision into reality.


















