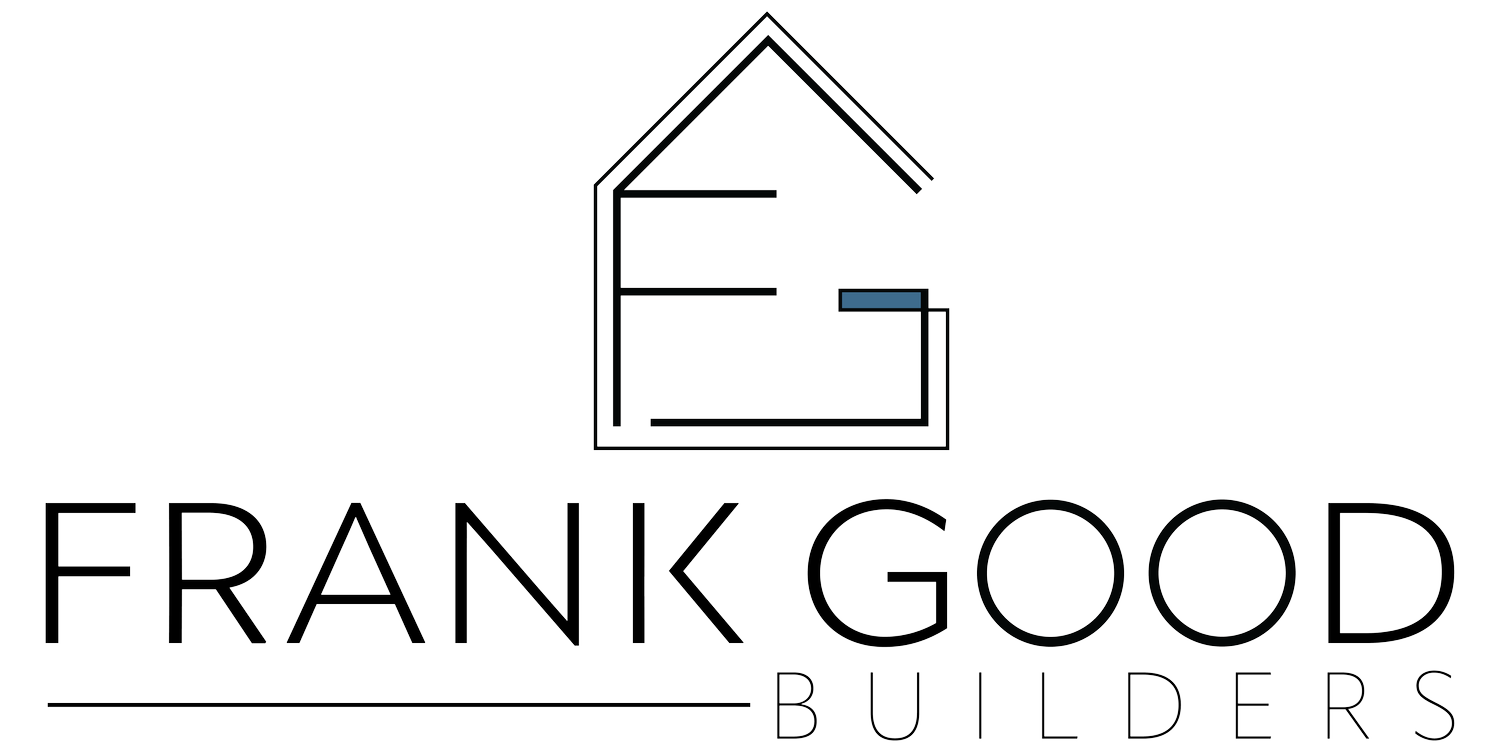
PASTURE PERFECT
PASTURE PERFECT
2,403 SQ FT
BEDROOMS: 3
BATHROOMS: 2.5
FLOOR PLAN
INTERIOR
EXTERIOR
Let’s build.
If you have any questions, are ready to get started, or simply want to get in touch with our team, please fill out the form on our contact page. We’ll reach out shortly!
Specializing in custom home plans and stunning home renderings, Paragon transforms your vision into reality.















