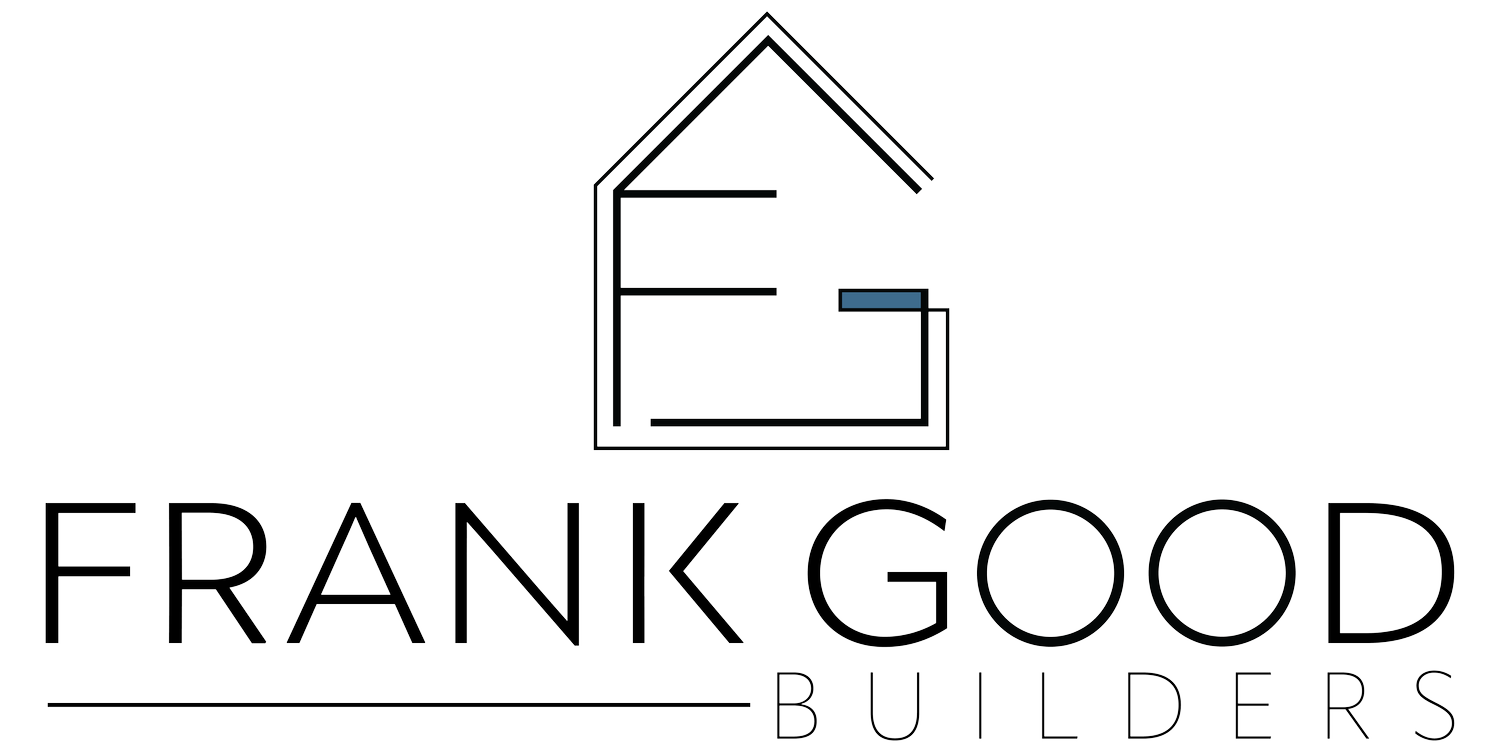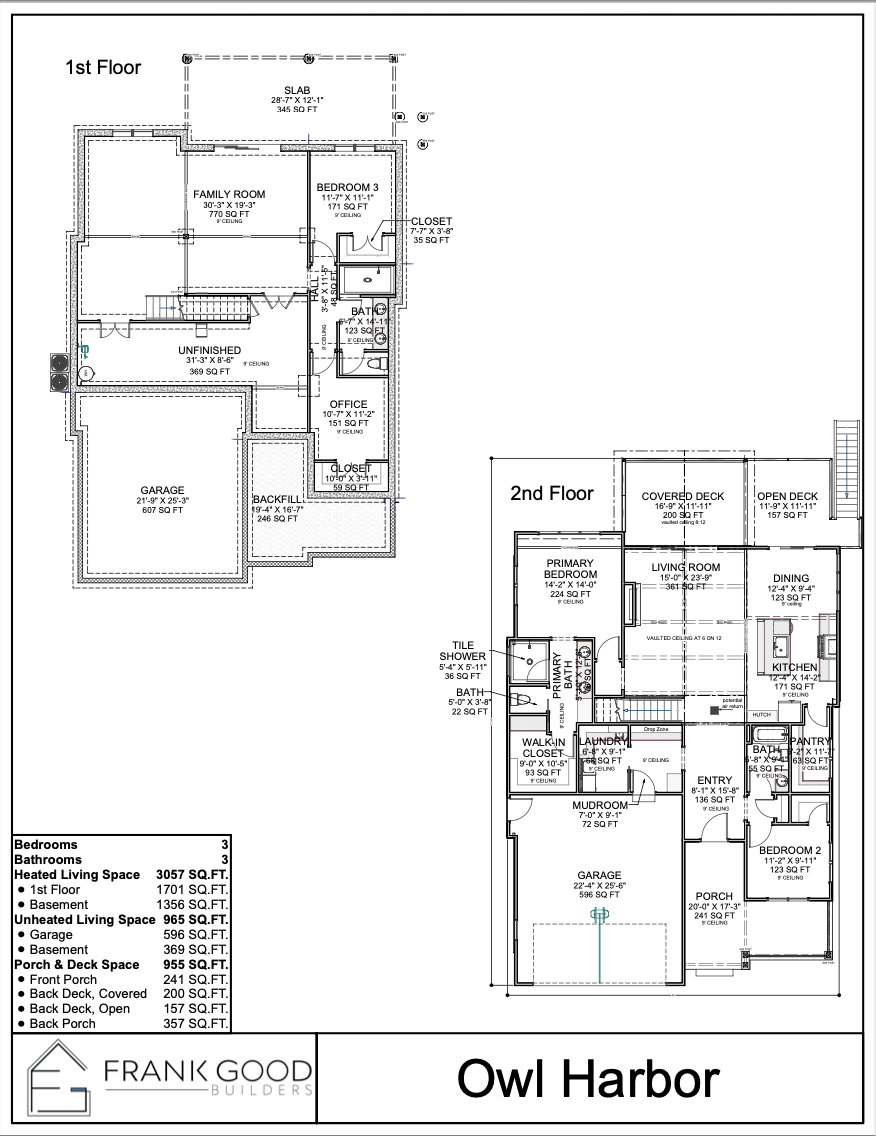Owl Harbor
Traditional Craftsmen Lakehouse



3,057 Square Feet
Three Bedroom
Three Full
Bathroom
Two Car Garage
Lakeside Charm Meets Timeless Comfort
Introducing Owl Harbor, a charming lakehouse retreat nestled on the tranquil shores of Smith Mountain Lake. This three-bedroom, three-bath residence blends cozy comfort with timeless style, making it an idyllic getaway for families and friends alike. The exterior features a warm, earthy palette that complements its natural lakeside surroundings, with inviting spaces for relaxation. A spacious deck and lakeside porch add rustic charm, offering the perfect spots for soaking in stunning lake views.
Inside, Owl Harbor features an open, light-filled layout designed to embrace the beauty of its surroundings. Natural wood accents flow throughout, enhancing the home’s airy and welcoming feel. High ceilings and thoughtful decor add a touch of elegance to the lakehouse ambiance, making every room feel both peaceful and sophisticated.
Where Comfort and Style Come Together
The kitchen at Owl Harbor is a harmonious blend of elegance and functionality, crafted to be the welcoming heart of the lakehouse. Warm-toned cabinets with sleek hardware lend a classic yet refined touch, while durable granite countertops provide an ideal workspace. A tasteful tile backsplash complements modern stainless steel appliances, making this kitchen as stylish as it is practical.
Designed with both convenience and social gatherings in mind, the kitchen features ample storage and an open layout that’s perfect for cooking or entertaining. A spacious island offers extra counter space and seating, creating a natural gathering spot for family meals and relaxed conversations. Elegant pendant lights above the island add a warm, inviting glow, enhancing the kitchen’s sophisticated yet cozy atmosphere.
Let’s build.
If you have any questions, are ready to get started, or simply want to get in touch with our team, please fill out the form on our contact page. We’ll reach out shortly!
FLOOR PLAN
The floor plan of Owl Harbor is thoughtfully designed to enhance both comfort and functionality, ensuring an effortless flow throughout the home. The spacious open-concept layout connects the living, dining, and kitchen areas, making it ideal for entertaining and family gatherings. Large windows invite natural light and showcase picturesque lake views from nearly every room. Each of the three bedrooms offers generous space and privacy, with the master suite featuring an en-suite bathroom for added convenience. Additional highlights include well-placed storage solutions, a dedicated laundry area, and easy access to outdoor living spaces, making Owl Harbor a perfect blend of practicality and relaxation for all who stay.
Specializing in custom home plans and stunning home renderings, Paragon transforms your vision into reality.
















