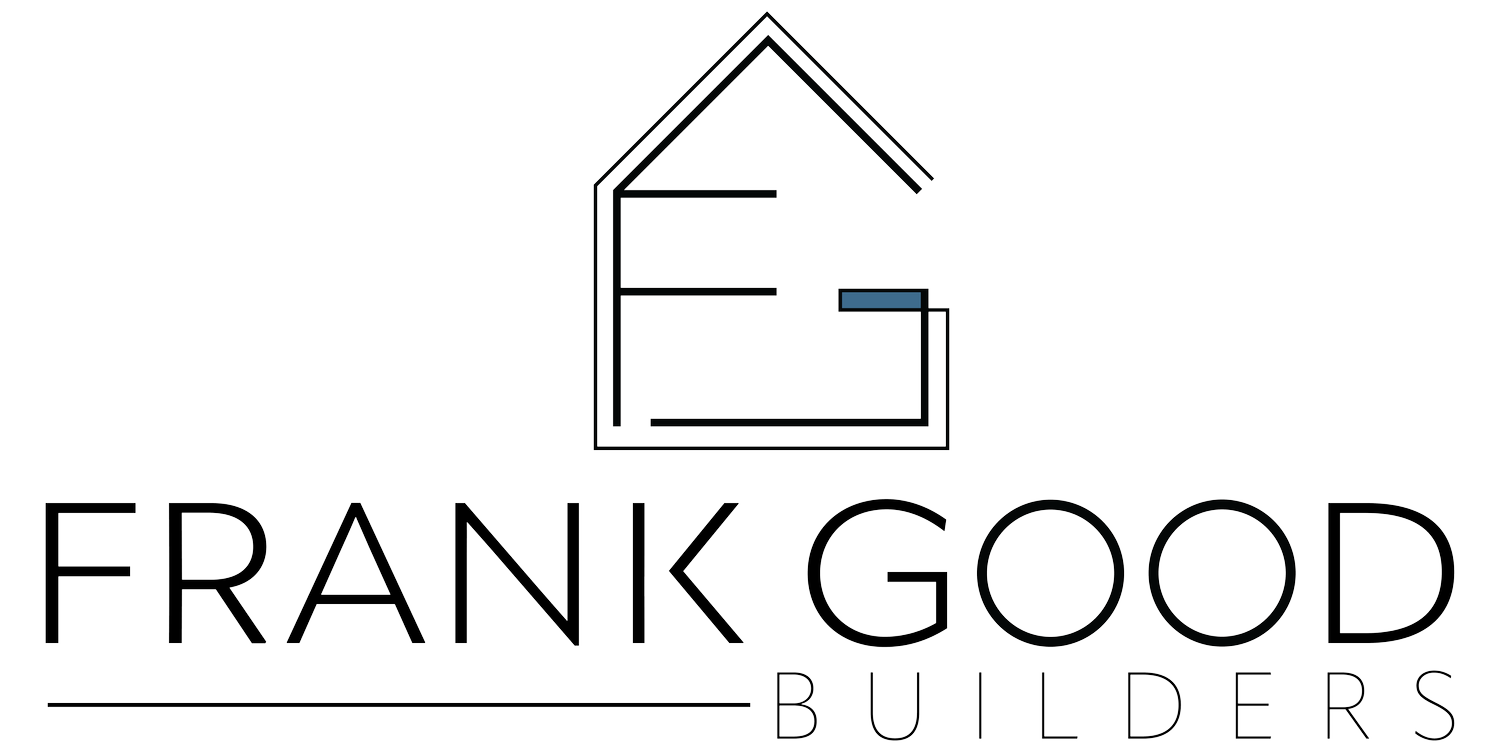Modest Manor
Modern Style
2,087 Square Feet
Three Bedroom
Two Full
Bathrooms
Elegant, Functional, and Timeless
This beautifully crafted, two-story home was designed with intention, care, and the people who live in it at the heart of every decision. With timeless architectural charm, this 3-bedroom, 2.5-bathroom home offers just over 2,000 square feet of thoughtfully planned living space, balancing comfort and functionality for everyday life.
From the open-concept kitchen and living areas to the seamless flow between indoor spaces and the covered porch and back deck, every detail was carefully considered. The primary suite on the main floor provides privacy and ease of access, while the upstairs bedrooms and bonus spaces offer flexibility for family, guests, or work-from-home needs. This home reflects what it truly means to design for real life—where beauty meets function, and every space feels intentional and welcoming.
A Statement of Serenity
Tucked within the serene primary suite, the spa-like bathroom is a true statement of luxury and intention. At its center, a stunning freestanding copper tub anchors the space, combining timeless elegance with functional comfort. Its warm, rich tones create a striking contrast against the soft, neutral finishes, inviting you to unwind in style. Thoughtfully placed windows allow natural light to dance across the room, highlighting every curated detail—from the spacious dual vanities to the seamless walk-in shower. This retreat-like space reflects the perfect balance of beauty and practicality, designed to be both restorative and enduring.
Let’s build.
If you have any questions, are ready to get started, or simply want to get in touch with our team, please fill out the form on our contact page. We’ll reach out shortly!
FLOOR PLAN
The Modest Manor offers a well-balanced and intuitive layout with three bedrooms and two-and-a-half bathrooms across two thoughtfully designed levels. The main floor centers around an open-concept living and dining area that flows seamlessly into the spacious kitchen, complete with a walk-in pantry and easy access to the covered porch and back deck. A private primary suite on this level includes dual closets and a luxurious ensuite bath, while a dedicated office, powder room, laundry, and mudroom with lockers enhance daily convenience.
Upstairs, two additional bedrooms share a full bath and are complemented by generous closet space, attic storage, and a flexible bonus area ideal for hobbies, work, or relaxation. With over 2,000 square feet of heated living space, plus a front porch, covered back deck, and attached garage, the Modest Manor combines timeless charm with modern functionality, making it a perfect fit for everyday living.
Specializing in custom home plans and stunning home renderings, Paragon transforms your vision into reality.



















