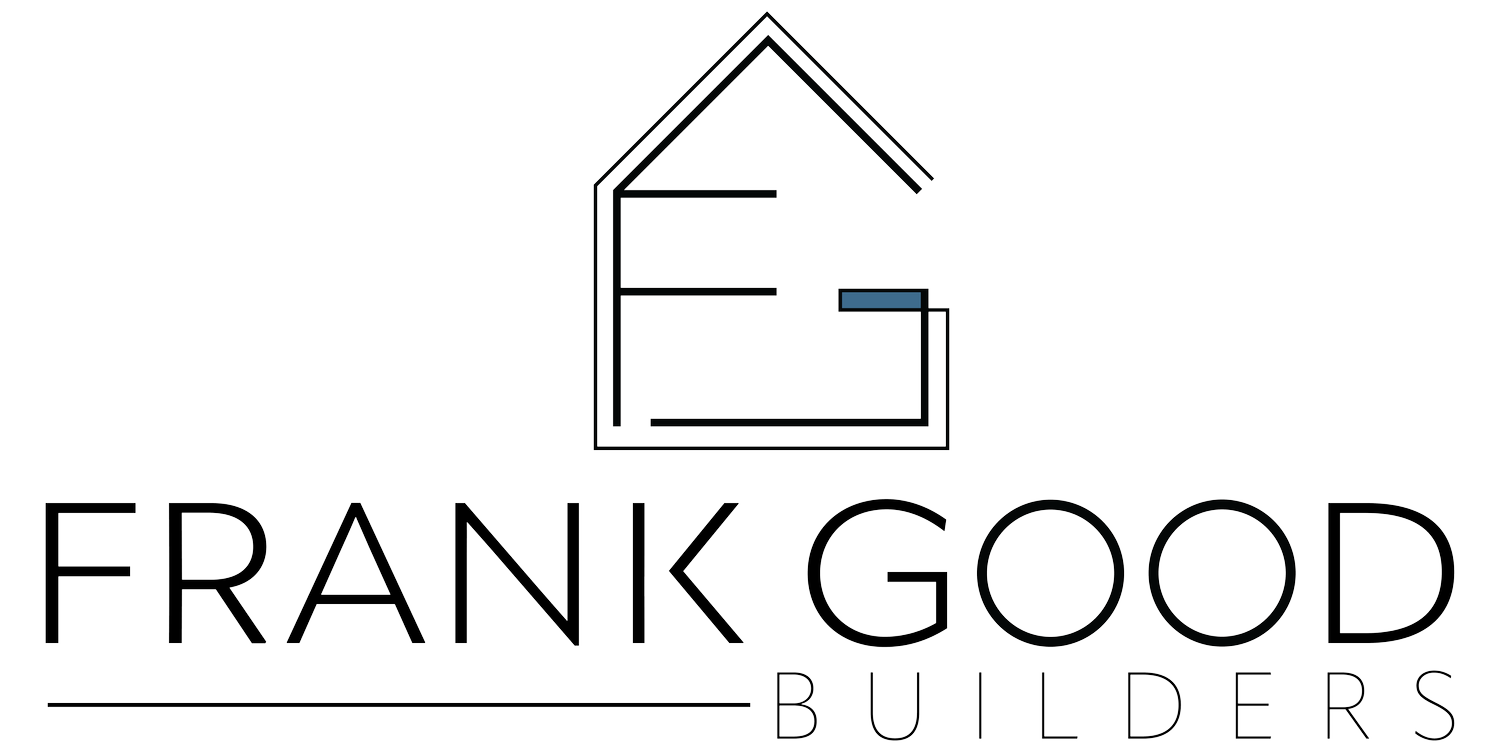MAPLE GROVE
Traditional Craftsmen


1,612 Square Feet
Three Bedroom
Two Full
Bathrooms
Seamless Style and Functionality
Introducing Maple Grove , where craftsmanship meets contemporary elegance. Designed with a seamless blend of timeless charm and modern sophistication, this home showcases impeccable attention to detail—from natural wood tones and gold finishes to leathered quartz countertops and elegant wainscoting. The open floor plan enhances the sense of space and flow, while thoughtfully selected fixtures and minimalist decor create an inviting yet refined atmosphere. Built with quality and style in mind, Maple Grove is a testament to expert craftsmanship and inspired design.
Inviting Spaces, Inspired Living
The kitchen at Maple Grove is a perfect blend of style and functionality, designed to be both a culinary workspace and a gathering place. Sleek leathered quartz countertops add texture and depth, while natural wood accents and gold finishes bring warmth and elegance.
A spacious island provides ample room for meal prep and casual dining, seamlessly connecting to the open living and dining areas. Thoughtfully placed lighting enhances the ambiance, making this space as inviting as it is practical. Whether hosting guests or enjoying a quiet morning, the kitchen is truly the heart of the home.
Let’s build.
If you have any questions, are ready to get started, or simply want to get in touch with our team, please fill out the form on our contact page. We’ll reach out shortly!
FLOOR PLAN
The floor plan of Maple Grove is designed with both elegance and practicality in mind, creating a seamless flow throughout the home. The open-concept layout connects the family room, dining area, and kitchen, offering a warm and inviting space perfect for gatherings. Thoughtfully placed windows fill the home with natural light, enhancing its airy and sophisticated atmosphere. The primary suite provides a peaceful retreat with a private bath, while additional bedrooms offer comfort and versatility. Well-appointed storage, a dedicated laundry room, and inviting outdoor living spaces complete the design, making Maple Grove a perfect blend of style and functionality.
Specializing in custom home plans and stunning home renderings, Paragon transforms your vision into reality.















