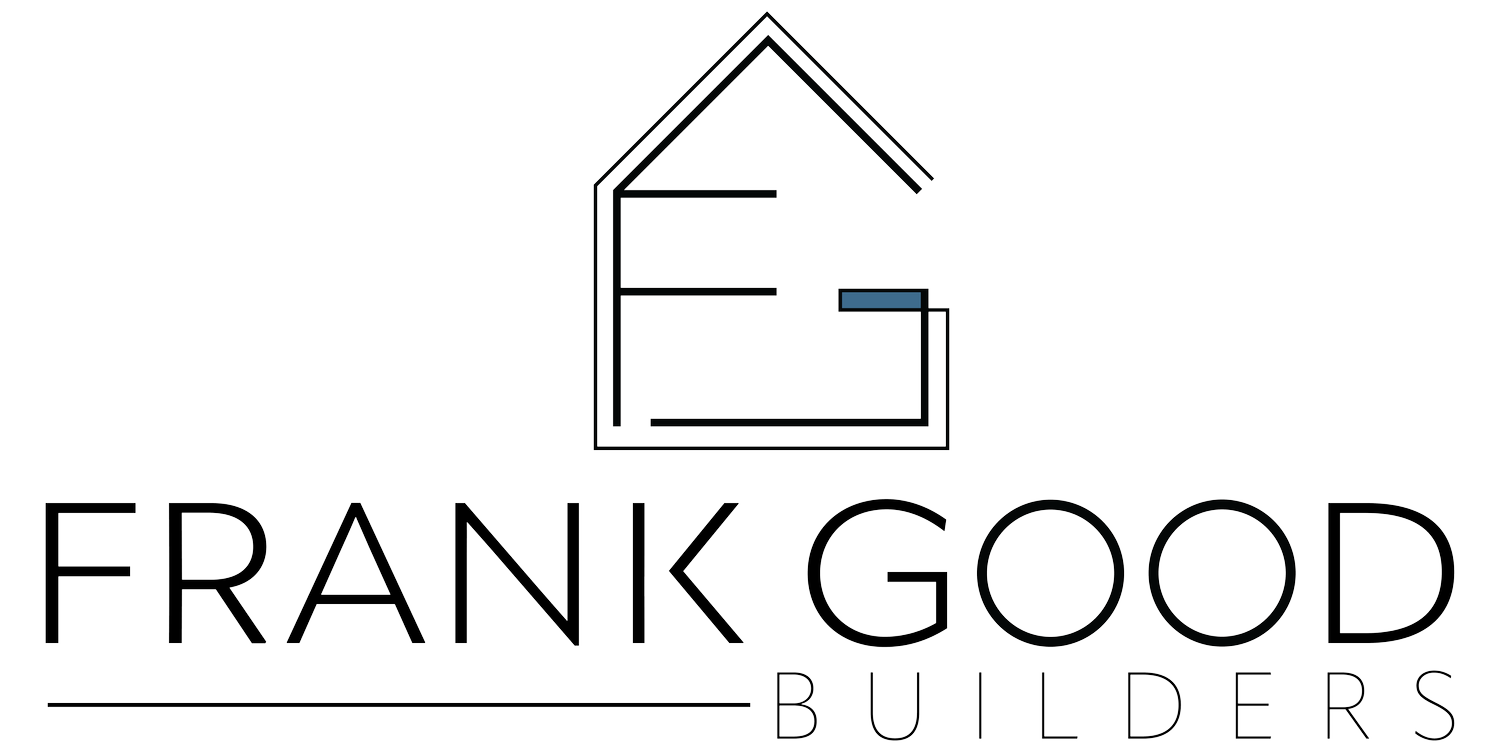FIVE OAKS
Modern & Elegant Farmhouse









One Car Garage
Two and a Half Bathrooms
1,674 Square Feet
Three Bedrooms
Welcome to "Five Oaks"
Standing as a beacon of modern elegance fused with timeless farmhouse charm. This custom-built abode spans 1,674 square feet, perfectly blending cozy comfort with luxury in every detail. Designed to complement the tranquil surroundings while highlighting contemporary aesthetics, "Five Oaks" is an exquisite retreat brimming with character and sophistication.
At first glance, the modern elegant farmhouse exterior captures attention with a harmonious mix of sleek lines and rustic details. The façade, characterized by refined brickwork and subtle wood accents, mirrors the natural beauty of the surrounding landscape, creating a seamless indoor-outdoor experience.
Step inside, and you’re greeted by an inviting living space that feels both expansive and intimate. With three beautifully appointed bedrooms and 2.5 bathrooms, "Five Oaks" is tailored to fit the needs of a variety of lifestyles, whether accommodating a growing family or offering a quiet escape for empty nesters.
Designed for Beauty and Function
The heart of the home is its stunning kitchen, a culinary artist's dream. Custom cabinetry craftsmanship brings a touch of elegance, featuring a light, radiant palette that enhances the brightness of the space. Complementary quartz countertops offer both beauty and durability, creating an ideal workspace for everyday cooking and entertaining. Modern fixtures and smart layouts ensure that every inch of the kitchen is as functional as it is aesthetically pleasing.
"Five Oaks" is more than a house; it's a harmonious blend of modern and farmhouse elements, tailored for those who appreciate the finer things in life without sacrificing comfort. In every room, hall, and nook, this residence tells the story of elegance redefined in a contemporary farmhouse setting.
Let’s build.
If you have any questions, are ready to get started, or simply want to get in touch with our team, please fill out the form on our contact page. We’ll reach out shortly!
FLOOR PLAN
The Five Oaks residence is a harmonious blend of traditional charm and modern functionality, designed to cater to every aspect of family life.
The thoughtfully designed mudroom and drop zone serve as the gateway between the outdoors and the luxurious interior. It features pristine white shelving, providing ample storage for backpacks, coats, and everyday essentials. A charming cedar bench completes the space, offering a cozy spot for children to drop their belongings. The flooring is a nod to tradition, with red clay brick tile arranged in a classic Herringbone pattern, adding a touch of warmth and nostalgia to this functional area.
The powder room is tucked away conveniently just off the mudroom. The fixtures and finishes are carefully chosen to create an atmosphere of sophistication and comfort, providing guests with both style and convenience.
The kitchen is the heart of the home, opening seamlessly into an inviting dining area that is perfect for family meals and entertaining guests. The pantry offers excellent storage solutions to keep the kitchen clutter-free, while the garage entry ensures easy access with groceries and other supplies.
The primary bedroom on the first floor is a serene retreat, boasting a spacious closet and a luxurious en-suite bath. The living room opens to a spacious deck, offering an ideal space for indoor and outdoor living.
Heading upstairs, you'll discover two additional bedrooms, an attic space, and a versatile bonus room awaiting your personal touch. The upstairs bath is well-appointed with elegant finishes, ensuring comfort for family members and guests alike.
Five Oaks is a testament to the fusion of modern luxury and traditional charm. Every detail, from the custom cabinetry by Britney Good Interiors to the carefully chosen quartz countertops, has been meticulously planned and executed to create a home that is not just a residence but a work of art. With spaces designed for both gathering and retreat, Five Oaks is the perfect embodiment of custom home craftsmanship by Frank Good Builders.
Specializing in custom home plans and stunning home renderings, Paragon transforms your vision into reality.















