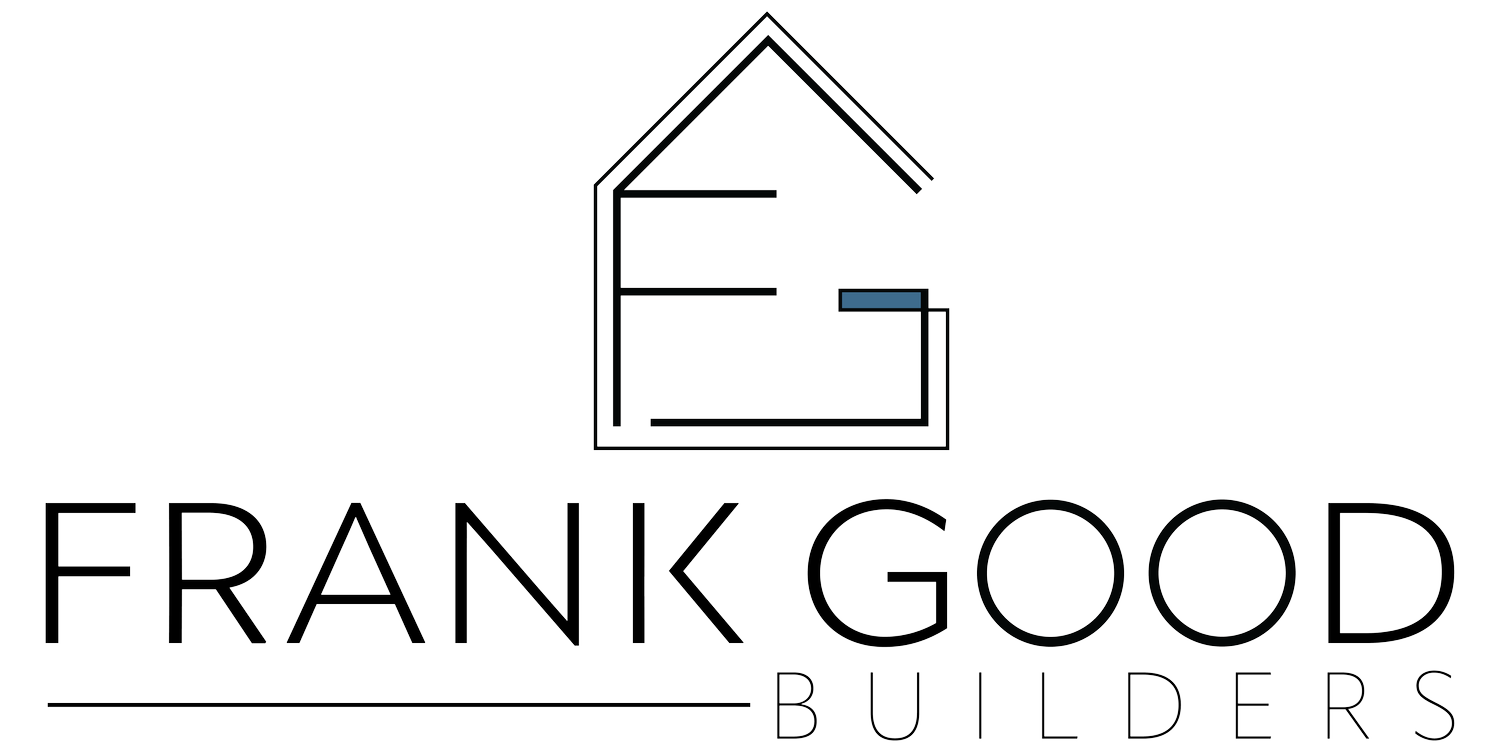Cambridge 2.0
Traditional Craftsmen
3,613 Square Feet
Four Bedroom
Three Full
Bathrooms
Lakeside Living Redefined
Tucked along the peaceful cove of Ivy Lake, The Cambridge 2.0 captures the essence of lakeside living with a blend of modern comfort and distinctive personality. This four-bedroom, three-and-a-half-bath home welcomes you with an open-concept design that flows seamlessly from the kitchen to the dining and family rooms, highlighted by vaulted ceilings and a cozy stone fireplace. The kitchen features sage green cabinetry, warm wood accents, and gold fixtures that bring both charm and elegance to the space. The primary suite on the main level offers a tranquil retreat with a beautifully tiled bath and walk-in closet, while the upper floor provides three additional bedrooms, a bonus room, and balcony views of the open living area below. Fun, custom touches—like patterned tile and hand-picked wallpaper—add character throughout. With a spacious screened porch overlooking the lake, The Cambridge 2.0 offers a perfect balance of relaxation, style, and connection to the outdoors.
Lakeside Living at Its Finest
The Cambridge 2.0 welcomes you with an expansive living area designed for comfort and style. Tall ceilings create an airy, open atmosphere, while large, wide windows frame breathtaking views of the lake, filling the space with natural light and a serene connection to the outdoors. Warm wood textures, sage green accents, and touches of gold add a refined elegance throughout, complementing the home’s thoughtfully designed layout. Perfect for both relaxing family moments and lakeside entertaining, this home captures the essence of sophisticated, inviting lakeside living.
Let’s build.
If you have any questions, are ready to get started, or simply want to get in touch with our team, please fill out the form on our contact page. We’ll reach out shortly!
FLOOR PLAN
The Cambridge 2.0 floor plan perfectly blends lakeside charm with modern design. This four-bedroom, three-and-a-half-bath home offers an open main living space featuring soaring two-story ceilings and a cozy stone fireplace—ideal for gathering with family or friends. The kitchen stands out with sage green cabinetry, warm wood accents, and elegant gold finishes that add a touch of luxury. Thoughtful design details, like personality-packed tile in the laundry room, coffee nook, and primary bath, give each space a unique flair. Upstairs, spacious bedrooms and a bonus room provide comfort and versatility for guests or family. A screened porch overlooking Ivy Lake completes the home, offering a peaceful retreat to take in the view and enjoy quiet lakeside living.
Specializing in custom home plans and stunning home renderings, Paragon transforms your vision into reality.


















