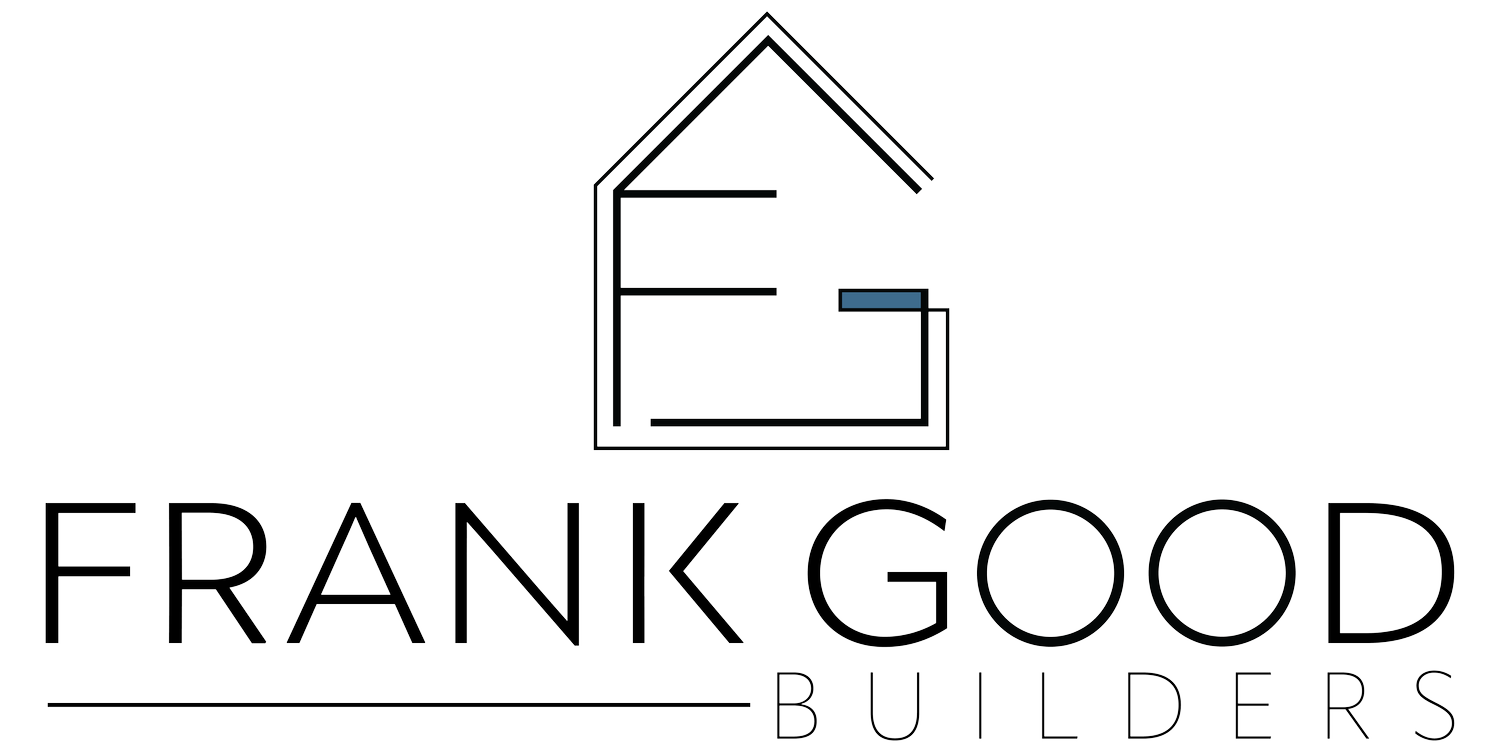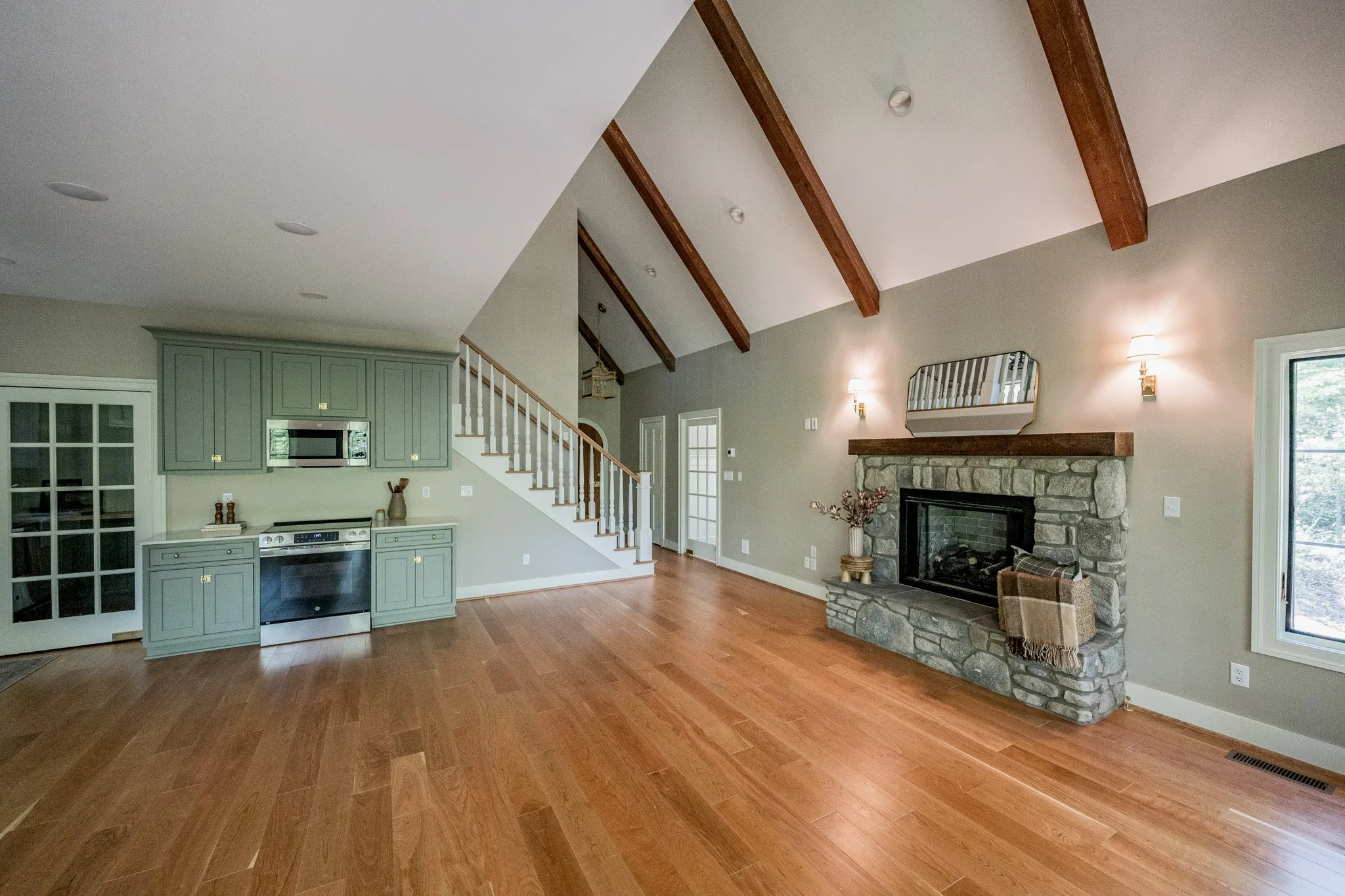Caledonian Cottage
European Style
1,740 Square Feet
Three Bedroom
Two Full
Bathrooms
A Home That Welcomes You In
Nestled in the serene mountains of Amherst, a delightful new construction home awaits, thoughtfully designed to blend classic European style with modern conveniences. Step through a unique custom wood arched door, complete with a skeleton key, and into this charming cottage. The home features an open main living area with a stunning vaulted ceiling, two bedrooms, and two and a half bathrooms. The kitchen boasts custom inset cabinetry, which beautifully complements the old-world ambiance. Similarly, the full bathrooms feature gorgeous furniture vanities. Attention to detail is evident throughout, from the ogee edging on the butcher block countertops to the exquisite Carrara marble shower in the primary bath. Outdoor living is a highlight, with two levels of covered decking perfectly integrated into the surrounding forest, offering an ideal setting to relax and enjoy nature.
Where Every Detail Tells a Story
Every inch of the Caledonian Cottage reflects a deep commitment to craftsmanship and thoughtful design. From the custom woodwork and elegant trim to the carefully selected finishes, no detail was overlooked. The kitchen showcases beautifully crafted cabinetry and a spacious island that anchors the heart of the home, while the bathrooms feature furniture-style vanities and timeless fixtures. Vaulted ceilings with exposed beams add architectural interest, and generous windows throughout the home invite in natural light and scenic views. Even the built-in storage, trim profiles, and layout choices speak to a home designed with both beauty and livability in mind.
Let’s build.
If you have any questions, are ready to get started, or simply want to get in touch with our team, please fill out the form on our contact page. We’ll reach out shortly!
FLOOR PLAN
The Caledonian Cottage offers a beautifully balanced layout with three bedrooms and two and a half bathrooms across two thoughtfully designed levels. The main floor features a vaulted family room, open-concept kitchen and dining area, a walk-in pantry, mudroom, and a serene primary suite with private bath and walk-in closet.
Upstairs, two additional bedrooms share a full bath and are joined by a spacious loft—perfect for a home office or lounge area. With over 1,700 square feet of living space and multiple covered porches and decks, this home blends classic charm with everyday functionality, all nestled in a peaceful, natural setting.
Specializing in custom home plans and stunning home renderings, Paragon transforms your vision into reality.

















