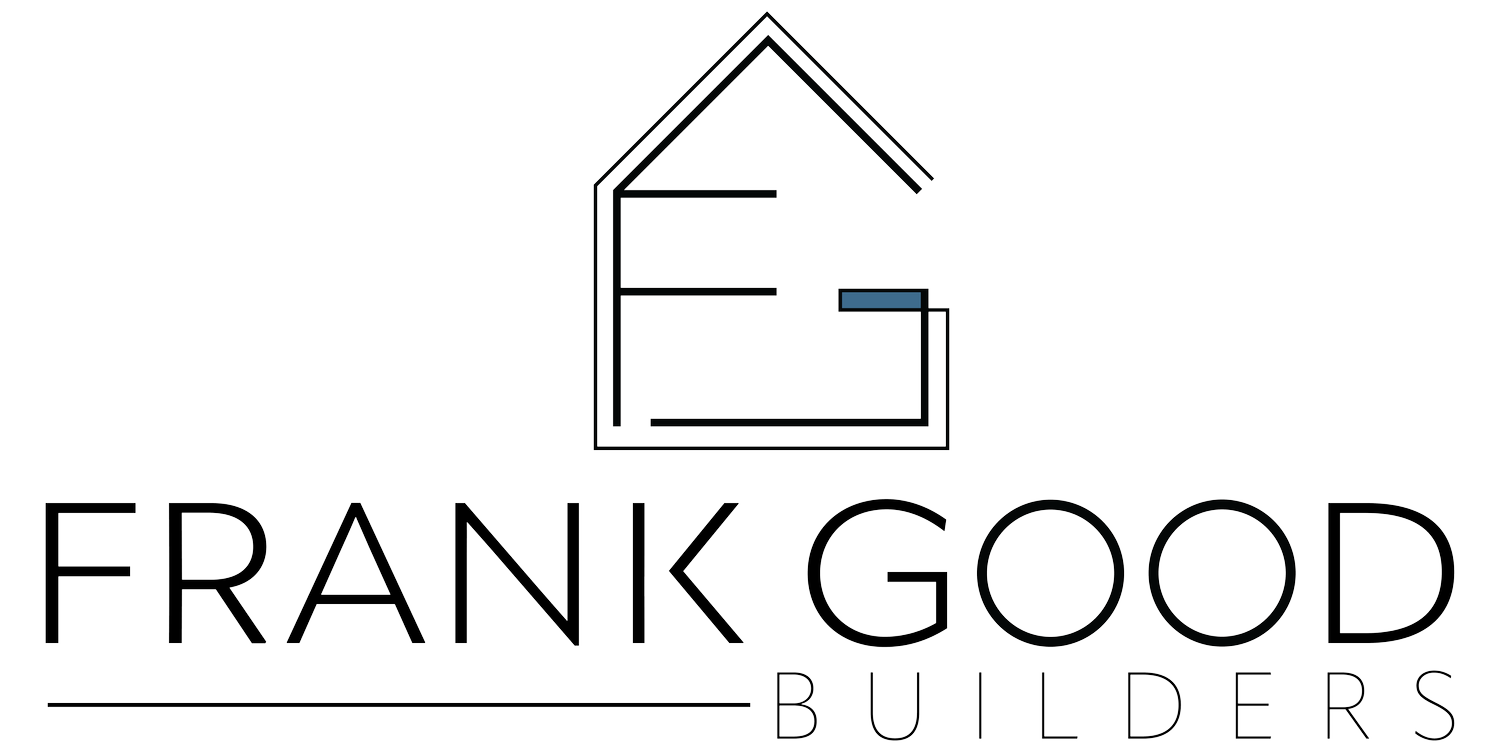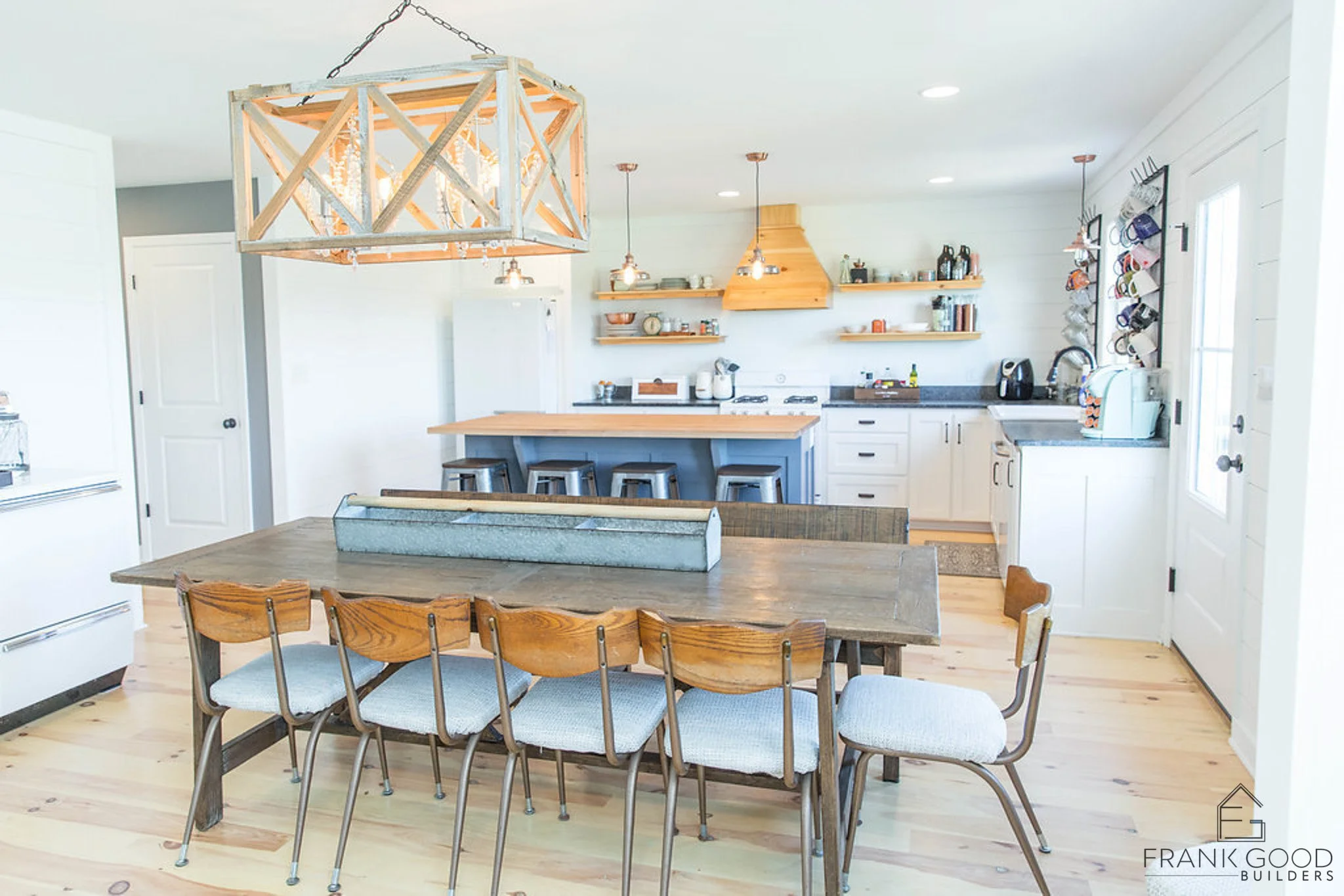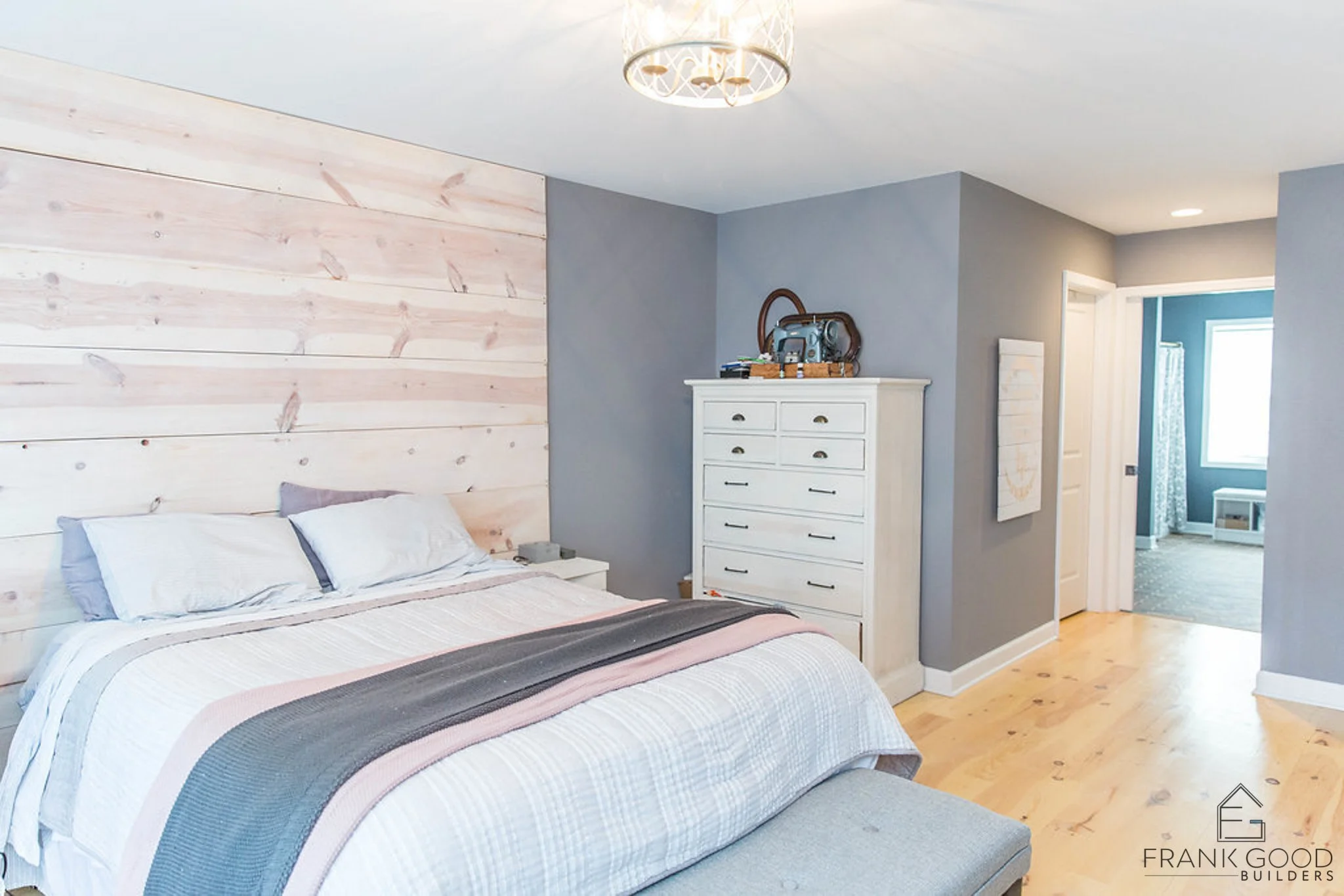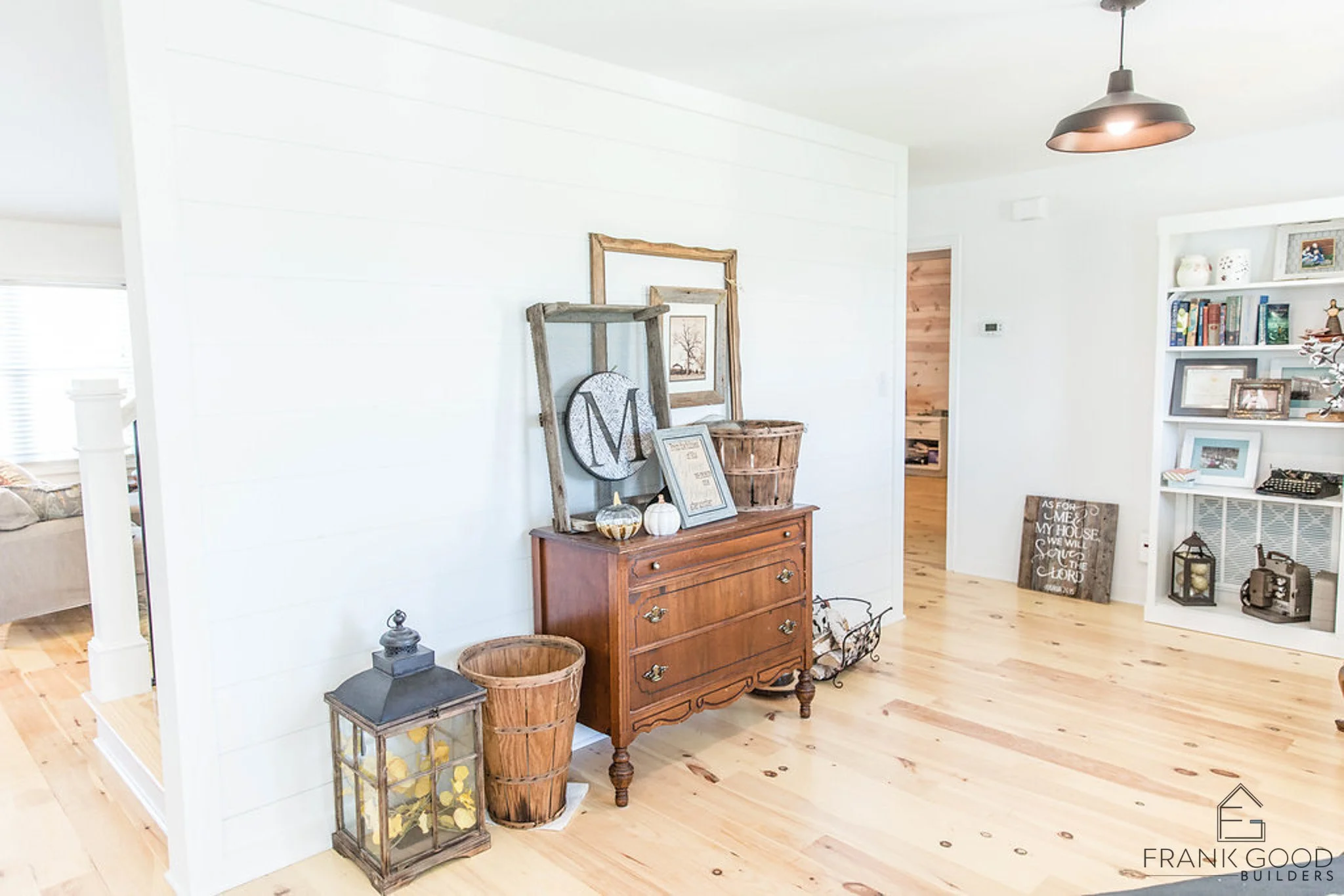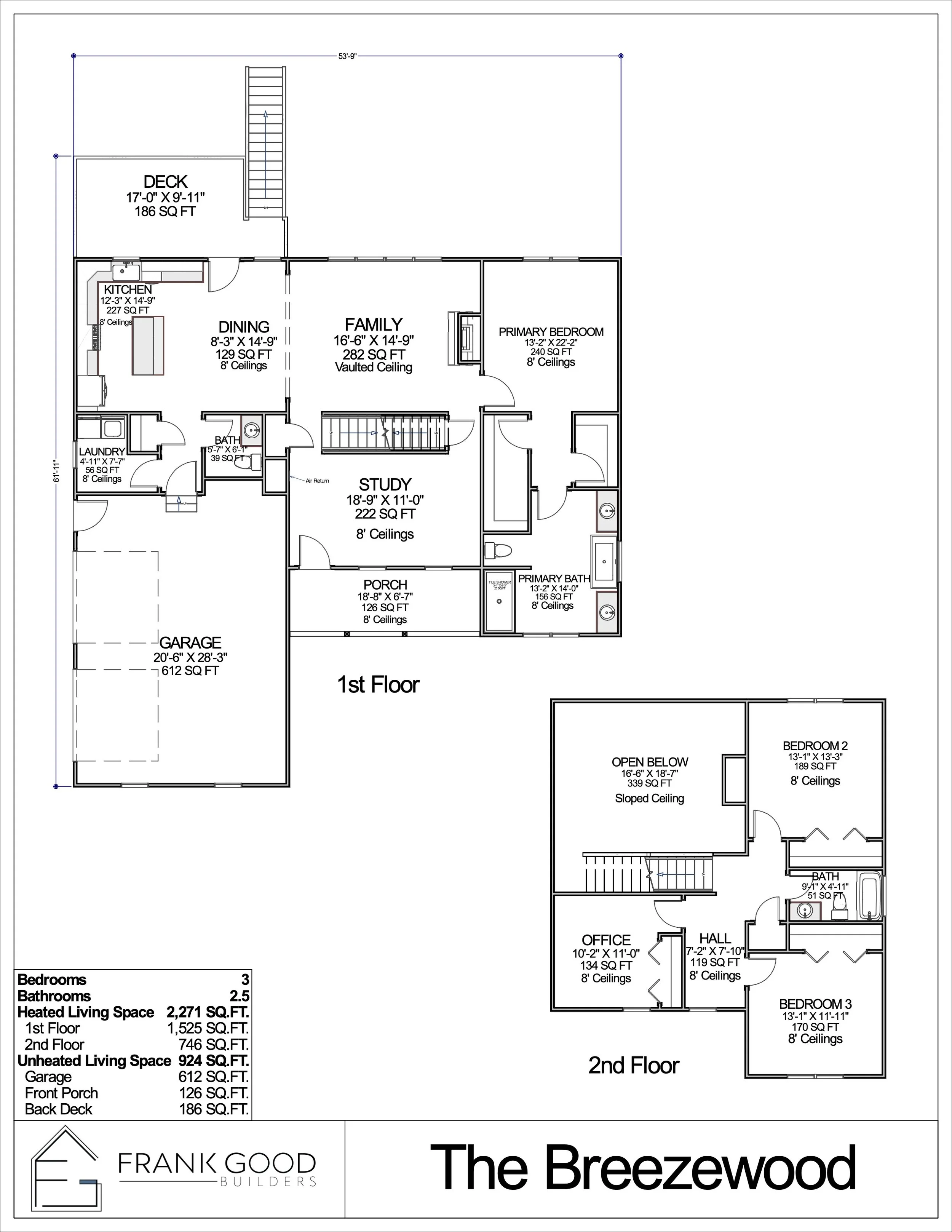BREEZEWOOD | EVERGREEN
Craftsman Style Home







Two Car Garage
Two and a Half Bathrooms
2,330 Square Feet
Three Bedrooms
Welcome to the "Breezewood | Evergreen"
A custom-built haven that perfectly encapsulates sleek and spacious contemporary design. Sprawled across an impressive 2,330 square feet, this modern sanctuary is meticulously crafted to offer both style and functionality. As you approach Breezewood | Evergreen, the contemporary façade instantly captivates with its clean lines and minimalist aesthetic. The design seamlessly integrates expansive windows that flood the interior spaces with an abundance of natural light, enhancing the serene and open ambiance of the home. Stepping inside, you are immediately greeted by an open-concept living area that defines contemporary elegance.
The floor plan is both intuitive and versatile, offering generous space for both relaxation and entertaining. High-quality finishes and modern fixtures adorn every corner, showcasing a commitment to superior craftsmanship. The kitchen, a true centerpiece of Breezewood | Evergreen, boasts sleek cabinetry, state-of-the-art appliances, and polished countertops. The seamless integration of the kitchen into the living and dining areas transforms the home into a cohesive living space ideal for both everyday living and hosting gatherings.
Designed for Beauty and Function
With three spacious bedrooms, Breezewood | Evergreen provides ample accommodation for family and guests. The master suite serves as a tranquil retreat, featuring an ensuite bathroom replete with contemporary fixtures, high-end finishes, and thoughtful touches that promote relaxation and rejuvenation.
An additional 1.5 bathrooms ensure convenience and comfort for all occupants. Adding to the home's practicality, a two-car garage offers both storage and security, keeping your vehicles sheltered from the elements and providing extra space for household needs. Breezewood | Evergreen is more than just a house; it's a testament to modern living with its sleek design, spacious interiors, and thoughtful attention to detail. Discover the perfect blend of elegance and comfort in this contemporary masterpiece.
Let’s build.
If you have any questions, are ready to get started, or simply want to get in touch with our team, please fill out the form on our contact page. We’ll reach out shortly!
FLOOR PLAN
Nestled in the serene layout of The Breezewood by Frank Good Builders, thoughtful design and practical luxury blend seamlessly across two elegant floors. Upon entering the first floor, you'll step into a harmonious flow of spaces designed for living and entertaining. The heart of this home, the family room, boasts a generous space with a vaulted ceiling that amplifies the room's openness and invites natural light, making it a warm and inviting gathering space. Adjacent to the family room, a well-appointed kitchen with 227 square feet and 8' ceilings provides an ideal setting for culinary creations. The dining area, featuring 8' ceilings, is perfectly positioned for intimate family dinners or entertaining guests.
A study, located just off the front porch, offers a quiet retreat for work or reading, with large windows that bring in natural light. This versatile room can function as a home office or library, tailored to your family's needs. The primary suite on the main level offers privacy and comfort, with a spacious 340 square foot bedroom and adjoining primary bath providing a spa-like retreat. Completing the main floor is a strategically placed powder room for guests, a dedicated laundry room with ample space and functionality, and a convenient mudroom leading to the spacious 612 square foot garage.
On the second floor, two additional bedrooms, each designed with comfort in mind, share a well-appointed full bath. A spacious office space provides additional flexibility, perfect for a home office or homework station. The open area overlooking the family room below creates a sense of connection and spaciousness, ensuring the upper level is both practical and inviting. The 17' x 9' back deck adds an outdoor dimension to this home, perfect for outdoor dining or quiet relaxation, seamlessly connecting the inside with the outdoors.
With 2,271 square feet of heated living space, The Breezewood offers three bedrooms, two and a half baths, and myriad thoughtfully designed spaces that blend functionality with style, making it a home that caters to the lifestyle of modern families while maintaining a timeless appeal.
Specializing in custom home plans and stunning home renderings, Paragon transforms your vision into reality.
